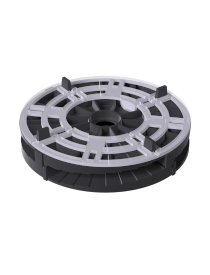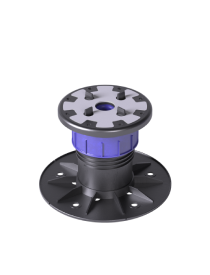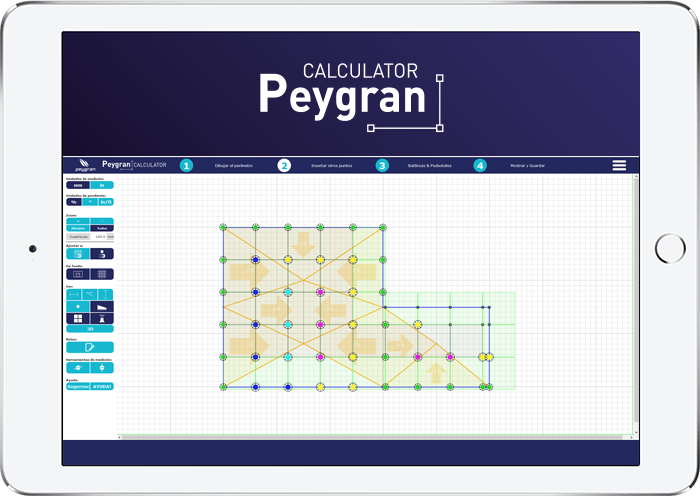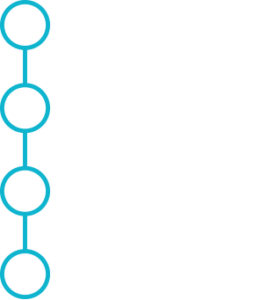Plots
Peygran outdoor support plots are ideal for projects in which a floating, elevated, raised or access floor has to be used.
They are the best alternative to traditional construction methods for this type of project, reducing the weight and removing architectural barriers.
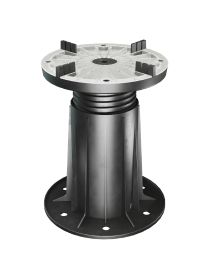
BSP Pedestals
- Adaptable to any situation
- Wide range of heights
- Extendable height
- 4, 3 or 2 mm joint flanges
Easier and safer working with our accessories
Raised Floor Supports
They are the best alternative to traditional construction methods in this type of project, to lighten the weight and avoid architectural barriers. They allow high quality finishes, saving work and facilitating the subsequent maintenance of the installations.
Hidden slopes and drainage
As the tiles are laid on top of the pedestal system, the water passes between the joints and the water drainage system can be installed underneath the paving.
Strong and durable
Our Plots are manufactured with high resistance materials and a design that guarantees a high resistance to loads.
Wide range of heights
Our Plots are available at various heights to ensure installation in any location.
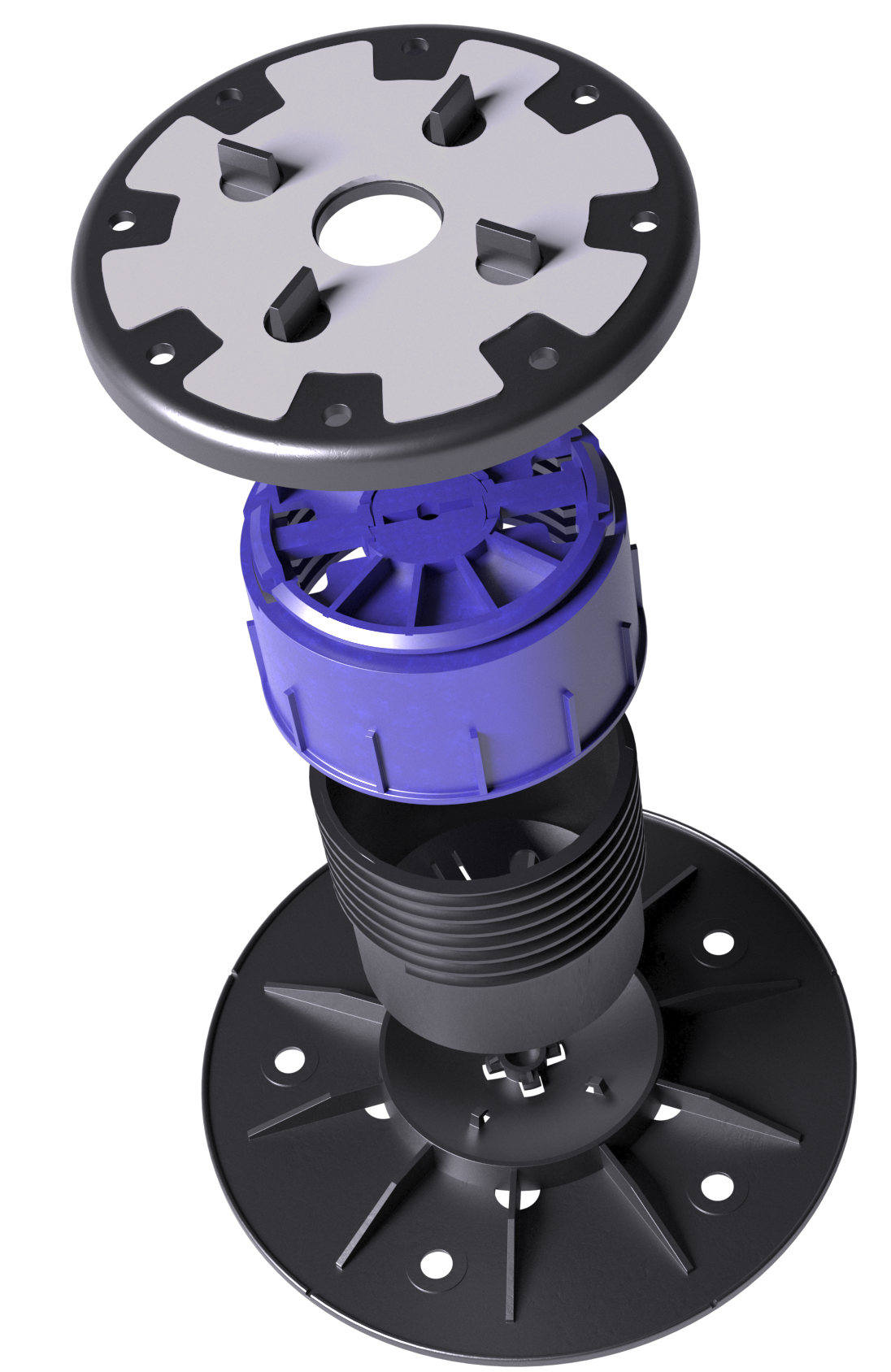

Installation with joist
We have the necessary accessories for installing with battens (both wood and aluminum). Install tiles or even wood flooring (we recommend our NFC Flooring).
Easier and self levelling
We have the necessary accessoires in the pose with cups (wood and aluminum). Possess the carrelage or même of the parquet (we recommend notre reversing the NFC sun).
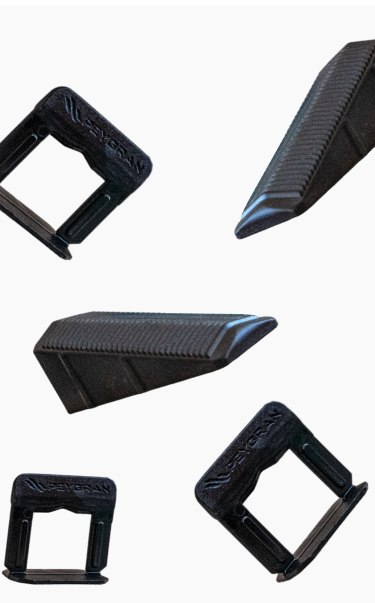

Made from 100% recycled plastic
Developed together with medical professionals and physiotherapists
Adjustable scale for a perfect fit
The Peygran Ergonomic Pliers for Levelling System minimises the fatigue and injuries caused by muscular overexertion during tiling and flooring work. Creating perfect finishes with less time and effort.
Prevents the problems caused by bending the wrists by aligning the rotation and push axes with the arm axes.
Do you have any further questions?
Please do not hesitate to contact us if you need further information or clarification on any issue.

Instrucciones
- 1. Indicar el largo A y ancho B de embaldosado en m
- 2. Indicar el formato de baldosa en cm
- 3. Indicar la longitud máxima entre apoyos que admite la baldosa.
- 4. Indicar si se precisa plot central o no.


TERRAZA
[m²]
BALDOSA
PARÁMETROS DE PLOTS
Longitud máxima
entre Plots [cm]
Plot central
[sí / no]
Junta
[mm]
TOTAL PLOTS
RATIO
uds/m²
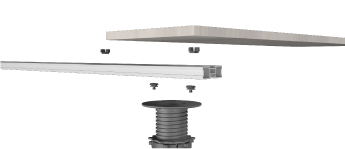
- 1. Indicate the length A and width B of tiling in m
- 2. Indicate the tile format in cm
- 3. Indicate the spacing between joists x, and the distance between plots y. Both multiples of the tile
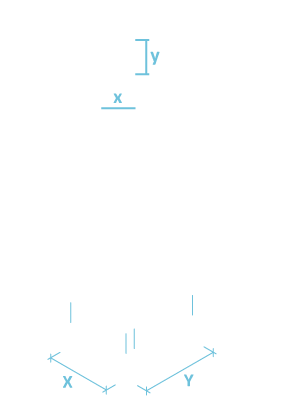
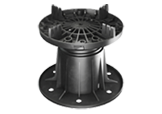 Plots
Plots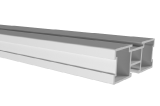 Rastrel 2m
Rastrel 2m Ref. 03040141Z
 Clip Rastrel
Clip RastrelRef. 03040132E - 100uds.
 Cruceta Rastrel
Cruceta RastrelRef. 03040131E - 100uds.
Subscribe to our newsletter< wpml_linebreak > and don't miss a thing
Find out first-hand about all our news, events and new training courses.

