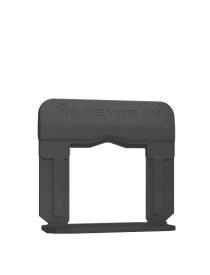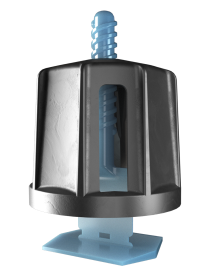- Home
- Levelling systems
Levelling systems
Peygran LS Levelling System ensures flatness between tiles avoiding movements during the mortar setting. This reduces the time for the ceramic laying obtaining a perfect lippage-free finish. A fast and 100% effective tool.
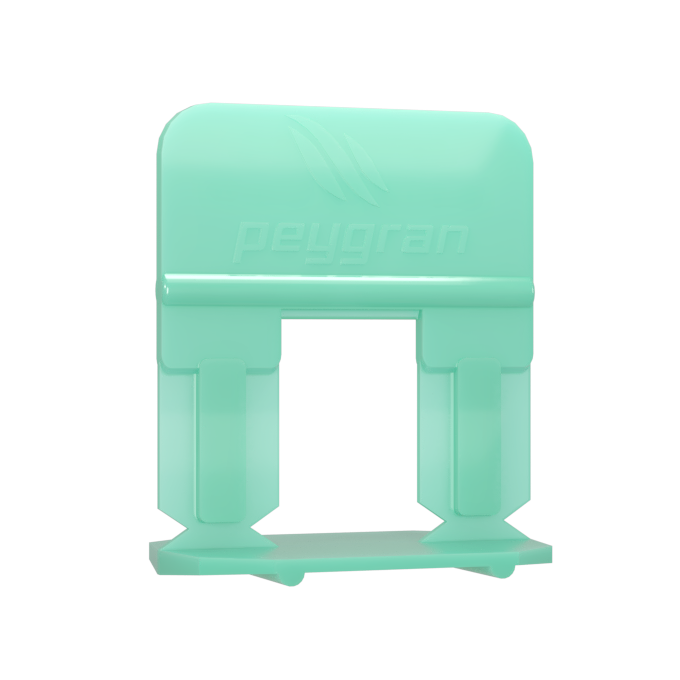
LS Classic
- Robust and resistant
- Breaks under the tile
- Removed with a stroke
- Minimal base
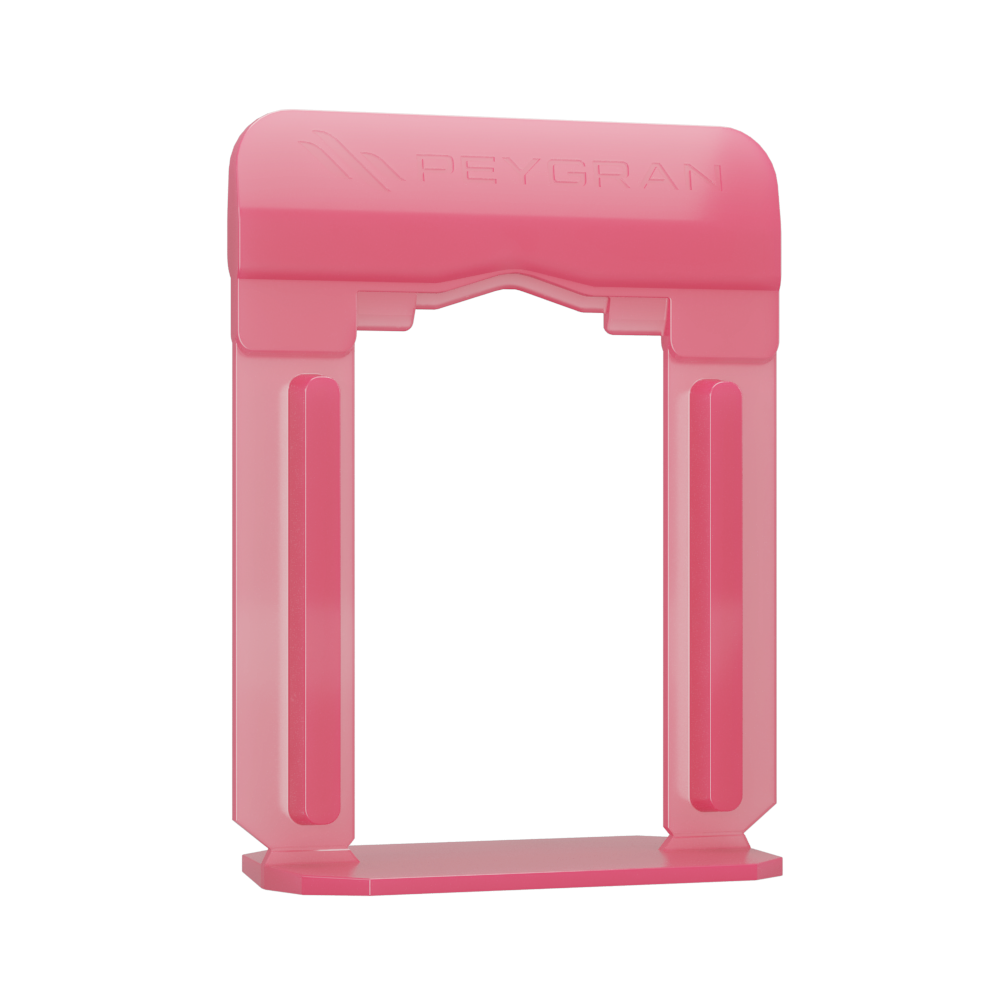
LS Stone
- Levelling at any thickness
- Compatible with Classic and Compact wedge
- Spacer in head
- Minimal base
Easier and safer working with our accessories
Levelling system for floor installations
We offer a selection of accessories designed to complement our LS Compact, LS Classic, and LS Stone systems, ensuring a perfect and precise installation. From pliers that achieve exact alignment, to protectors that take care of the most delicate tiles and specific tools for corners and slim tiles. Each accessory is designed to improve the efficiency and quality of each installation project.
Reduces laying time
The Peygran Leveling System is designed to streamline placement processes.
Ensures flatness
Peygran LS Levelling System ensures flatness between tiles avoiding movements during the mortar setting.
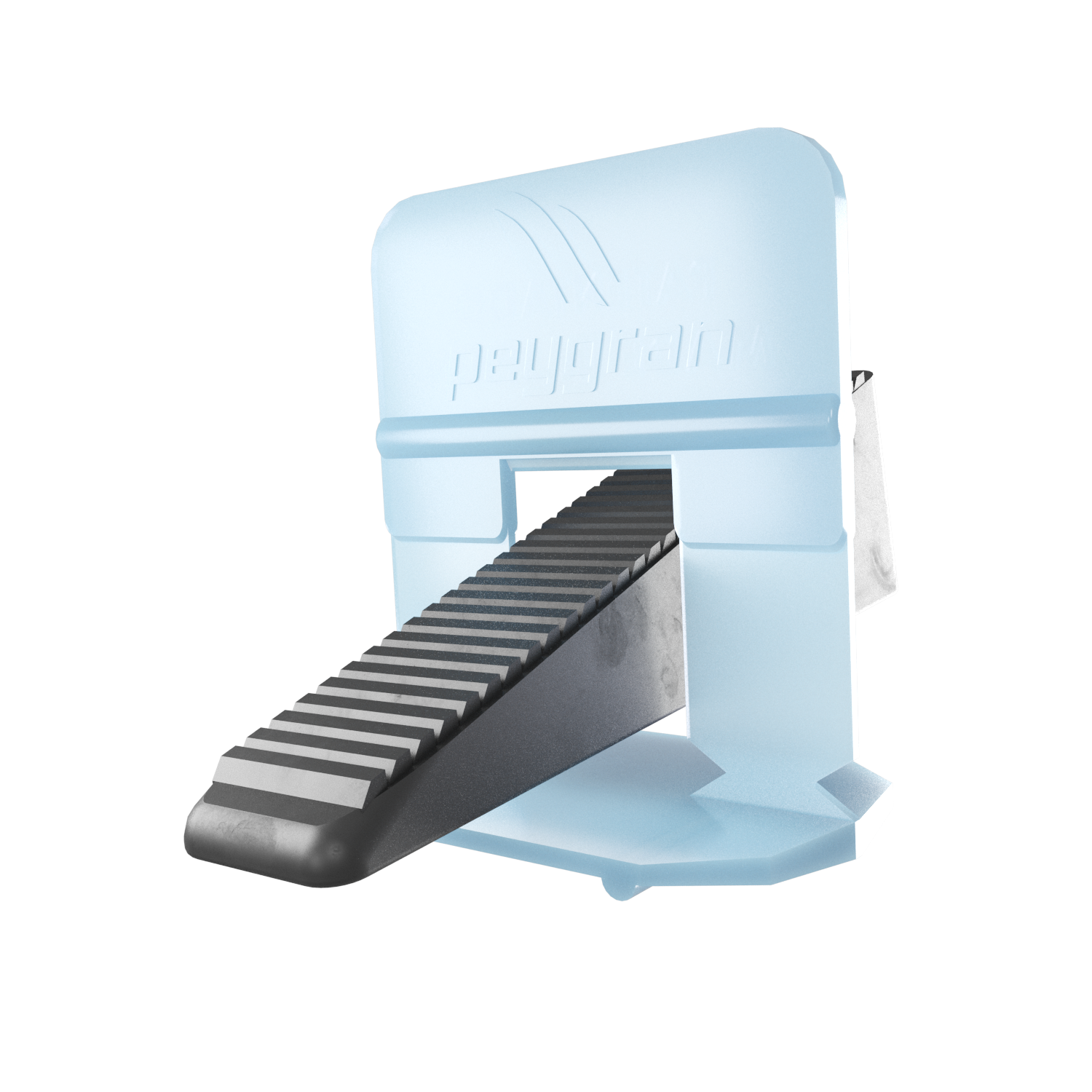
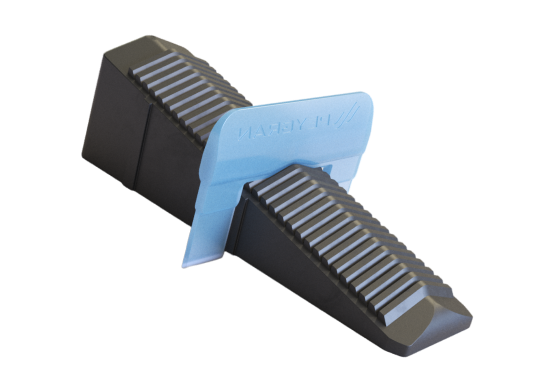
From 0,5 mm joint
We have clips from 0.5 mm joint size so that you can install your installation with as little joint as possible.
Essential in large format
Large ceramic formats require the levelling system to guarantee perfect levelling. It is recommended to use it from 30×30 cm onwards.
Forget about stress leveling
Peygran LS Levelling System ensures flatness between tiles avoiding movements during the mortar setting. This reduces the time for the ceramic laying obtaining a perfect lippage-free finish.
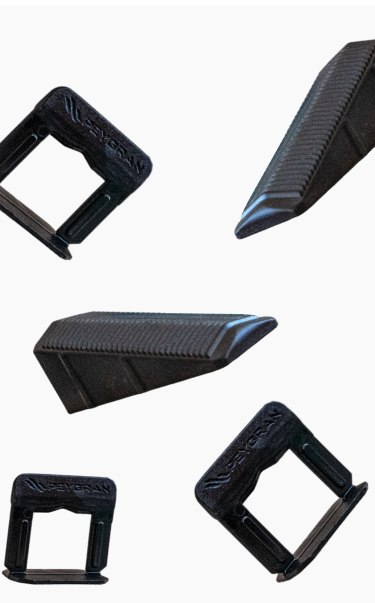

Made from 100% recycled plastic
Developed together with medical professionals and physiotherapists
Adjustable scale for a perfect fit
The Peygran Ergonomic Pliers for Levelling System minimises the fatigue and injuries caused by muscular overexertion during tiling and flooring work. Creating perfect finishes with less time and effort.
Prevents the problems caused by bending the wrists by aligning the rotation and push axes with the arm axes.
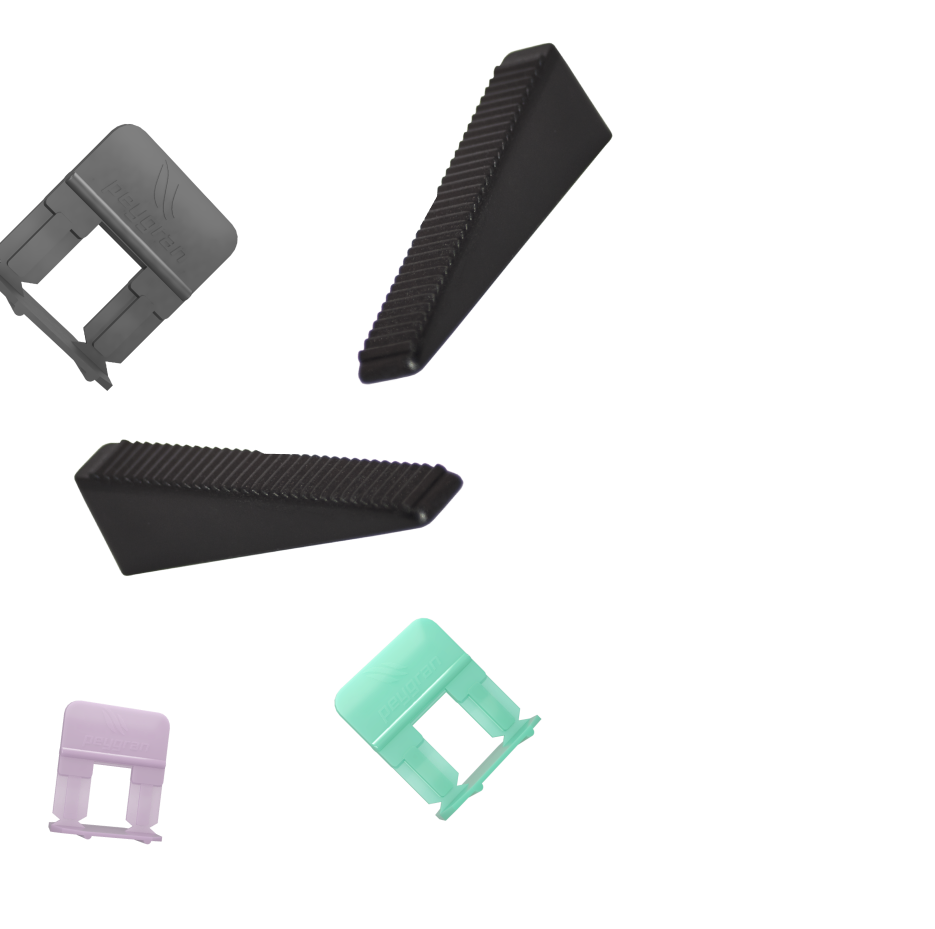

Reduces laying time
Ensures flatness
Essential in large format
The Peygran levelling system ensures flatness between tiles, avoiding movements during the setting of the mortar. This reduces ceramic tile laying times, achieving a perfect finish without steps. A fast and 100% effective tool.
A fast and 100% effective tool.
How are they used?
Peygran LS Levelling System ensures flatness between tiles avoiding movements during the mortar setting. This reduces the time for the ceramic laying obtaining a perfect lippage-free finish. A fast and 100% effective tool. A fast and 100% effective tool.
Do you have any further questions?
Please do not hesitate to contact us if you need further information or clarification on any issue.

Instrucciones
- 1. introducir el formato de baldosa AxB en cm
- 2. introducir la superficie total de baldosado en m2
- 3. Obtén los resultados: - Calzos en unidades
- - cantidad bolsas 100
- - cantidad bolsas 300

FORMATO BALDOSA
CALZOS/M²
SUPERFICIE ALICATAR
TOTAL CALZOS
TOTAL BOLSAS
-
 CALZOS 500 uds.x 0
CALZOS 500 uds.x 0 -
 CALZOS 300 uds.x 0
CALZOS 300 uds.x 0 -
 CALZOS 100 uds.x 0
CALZOS 100 uds.x 0 -
 CUÑAS 500 uds.x 0
CUÑAS 500 uds.x 0 -
 CUÑAS 300 uds.x 0
CUÑAS 300 uds.x 0 -
 CUÑAS 100 uds.x 0
CUÑAS 100 uds.x 0
El material necesario no es el sumatorio de las bolsas indicadas, se debe elegir el tamaño de bolsa y el total referente al mismo.

- 1. Indicate the length A and width B of the tiling in metres (M)
- 2. Indicate the tile format C and D in centimetres (cm)
- 3. Indicate the maximum length of the tile between supports.
- 4. Indicate whether central Pedestal is required or not.


Step 1: Terrace
A
Length (M)
B
Width (M)
Sup.
M²
M
M
87.00
M
Step 2: Tile
C
Length (CM)
D
Length (CM)
CM
CM
Step 3/4: Pedestals parameter
Maximum length between Plots [cm]
Central plot [yes/no]
Board [mm]
CM
TOTAL PLOTS
Ratio
u/M²
536.00
uds
6.2
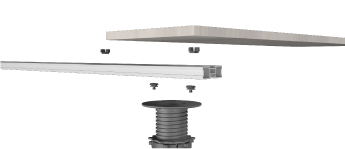
- 1. Indicate the length A and width B of the tiling in metres.
- 2. Indicate the tile format C and D in centimetres (cm).
- 3. Indicate the spacing between joists X, and the distance between supports Y. Both multiple of the tile.
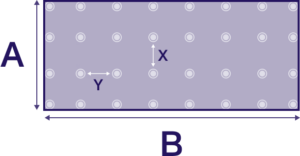

Step 1: Terrace
A
Parallel to joist (M)
B
Perpendicular to joist (M)
Sup.
M²
M
M
100,00
M
Step 2: Tile
C
Length (CM)
D
Width (CM)
E
Joint (MM)
M
M
4
MM
Step 3: INTER-AXIS
X
Inter-axis joist (MM)
Y
Pedestals spacing (MM)
MM
MM
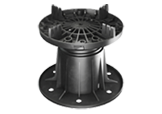
Plots
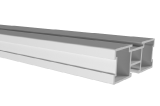
2m Joist
Ref. 03040141Z

Joist Clip
Ref. 03040132E - 100u.

Slab joist spacer
Ref. 03040131E - 100u.
324
uds
100
uds
13
bags
4
bags
1296
bags
324
bags
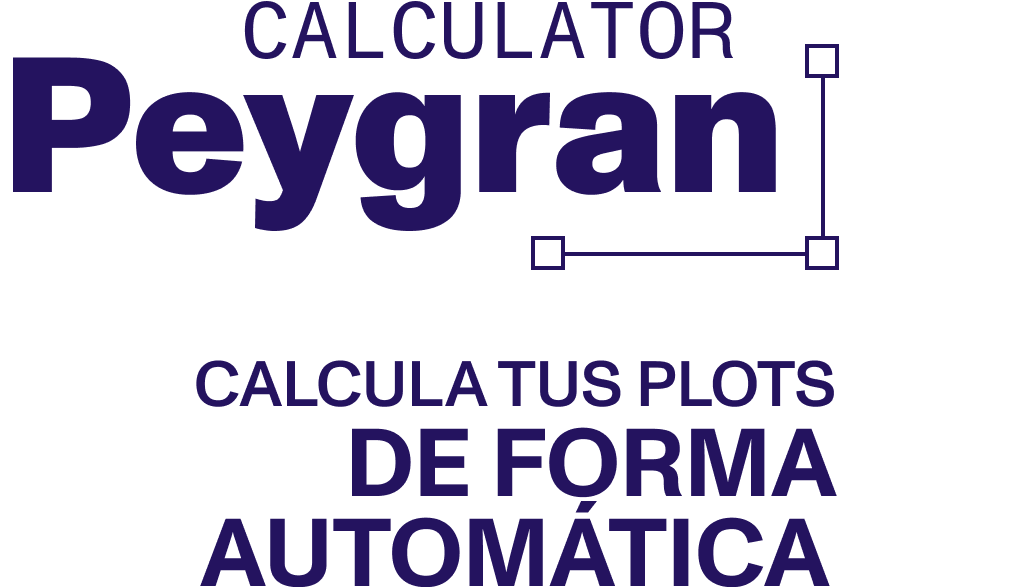

1
Create Perimeter
2
Watercourse
3
Tile Type
4
Final result

