One product
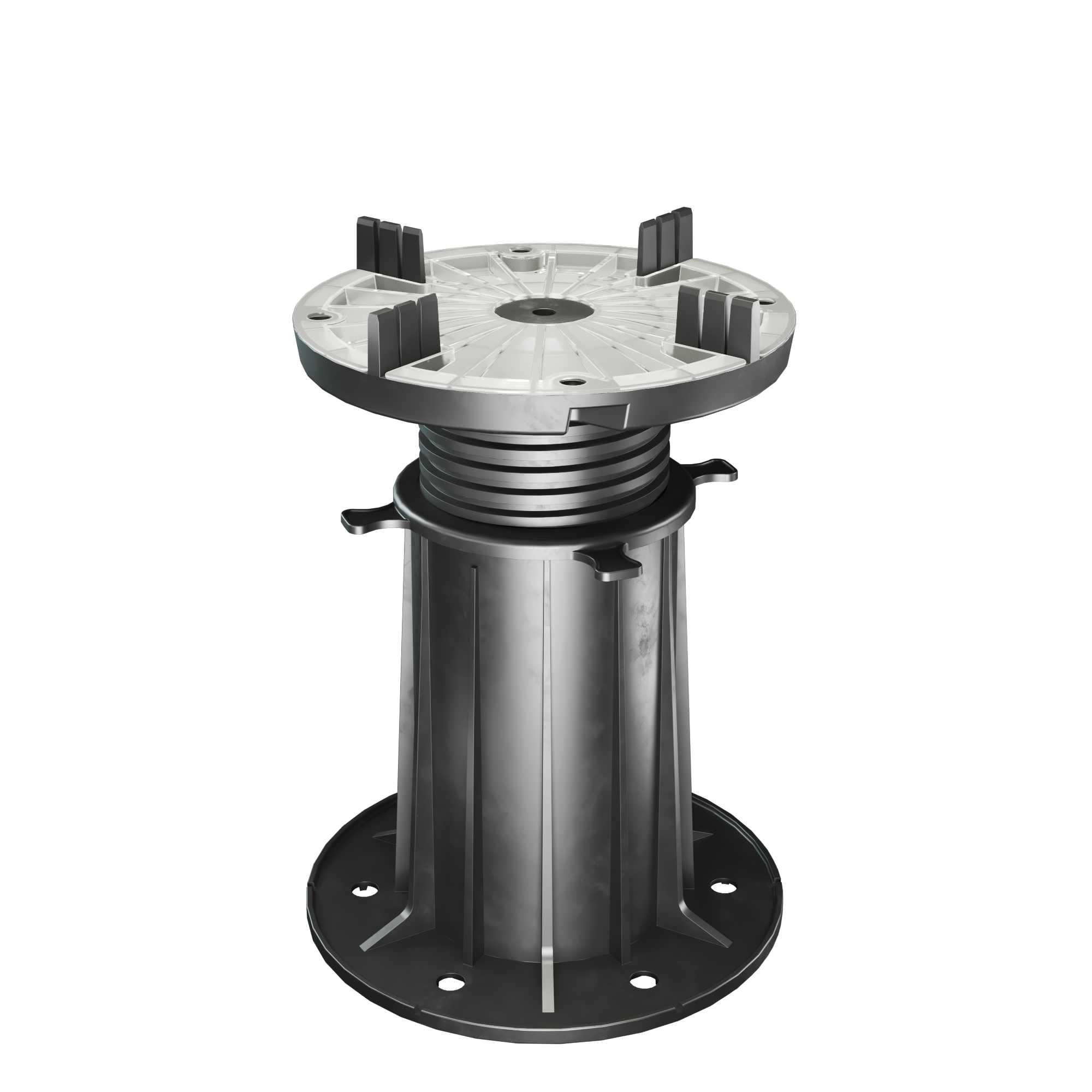
multiple accessories
BSP Pedestals
Peygran outdoor supports are ideal for projects with floating, raised or accessible flooring. As an alternative to traditional methods, these systems help to lighten weight and eliminate architectural barriers. In addition, they allow high quality finishes, reduce labour and facilitate maintenance.
BSP raised flooring and Pedestals offer optimal solutions for technical and raised floors. Designed for flexibility and strength, these systems ensure fast and efficient installation while maintaining aesthetics and functionality in any space.
4 available models
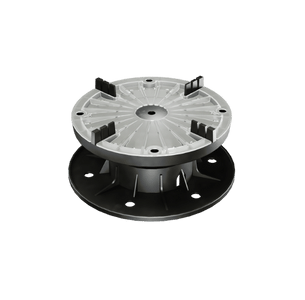
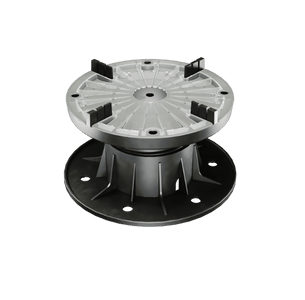
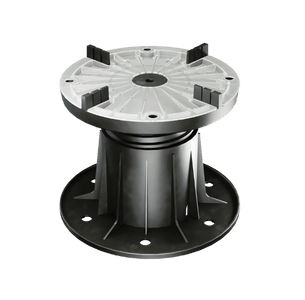
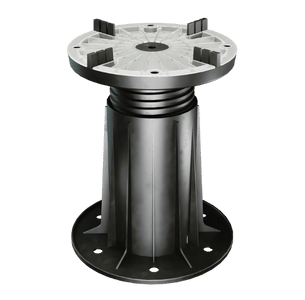
Available accessories
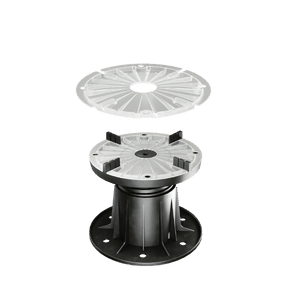
Fixed Pad BSP
The BSP fixed plot pad provides extra support for the floor. It reduces tile slippage and further reduces impact noise and vibrations. Made of elastomer materials.
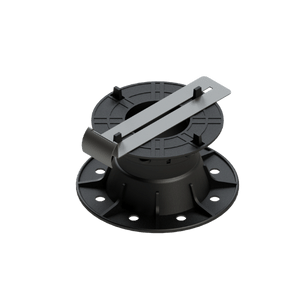
Perimeter Spacer
It allows the creation of contour expansion joints, preventing the free movement of the tiles but allowing deformations due to expansion.
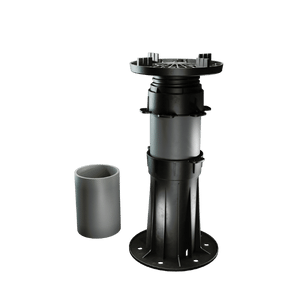
Tube adapter PVC75 BSP
Composed of two (upper and lower) pieces, the Adaptor allows you to add a Ø75 PVC tube with a customised height to the body of the plot. It is an alternative to stacking several 100 mm BSP extensions.
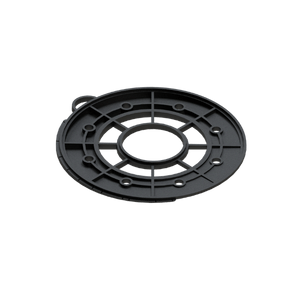
Slope Regulator BSP
The Slope Regulator keeps the plot perfectly level on slopes, preventing any lippage between tiles.
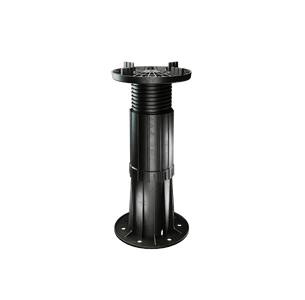
Bushing 100 BSP
Accessory to raise adjustable support pedestals by 100 mm. They can be connected together and raised up to a height of 655 mm (BSP4 + extension(s)).
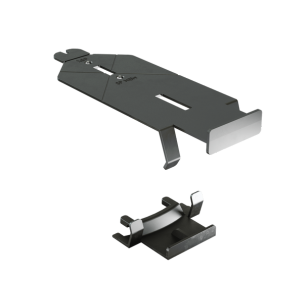
Vertical Enclosure BSP
The Vertical Enclosure kit allows you to create a vertical panel or partition between the support base and the tiles. It is only compatible with tiles that are 18 – 20 mm thick.
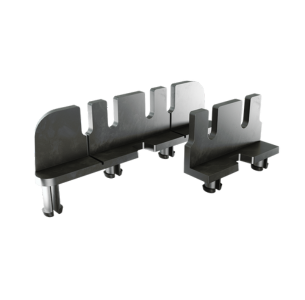
Wooden joist anchor BSP
The BSP wooden joist anchor is clipped directly onto the top of the support plots. Designed for screwing wooden joists and support plots together. Specially designed for use with joists in deckings.
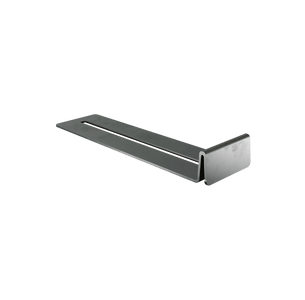
Perimeter joint PA
This allows you to create edge joints, preventing the tiles from moving freely but allowing space for deformations due to expansion. Its use is recommended when installing panels with lengths of 5 metres or less.
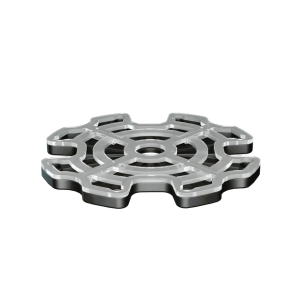
Tilting Head BSP
The tilting head allows pedestals to be fully levelled on slopes of up to 3%. It has its own customised pedestal pad, with two versions for different slopes, one for 0% slopes and the other for 2% slopes, with a possible total incline of 5%. Compatible with fixed supports. Not compatible with fixed plot pads.
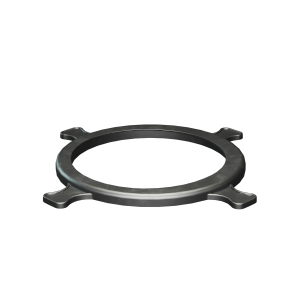
Locknut BSP
The locknut blocks the movement of the pedestal and prevents the head and base
from turning freely. Its use reduces the frequency of maintenance due to height
misalignment and increases the compressive strength of the pedestals.
Adaptable to any situation
The main advantage of our plot is its versatility when it comes to planning and installing a project. The BSP range has countless accessories to customise your installation according to your needs.
Extendable height
Peygran does not recommend the insertion of more than 4 bushings as the strength may then be compromised.
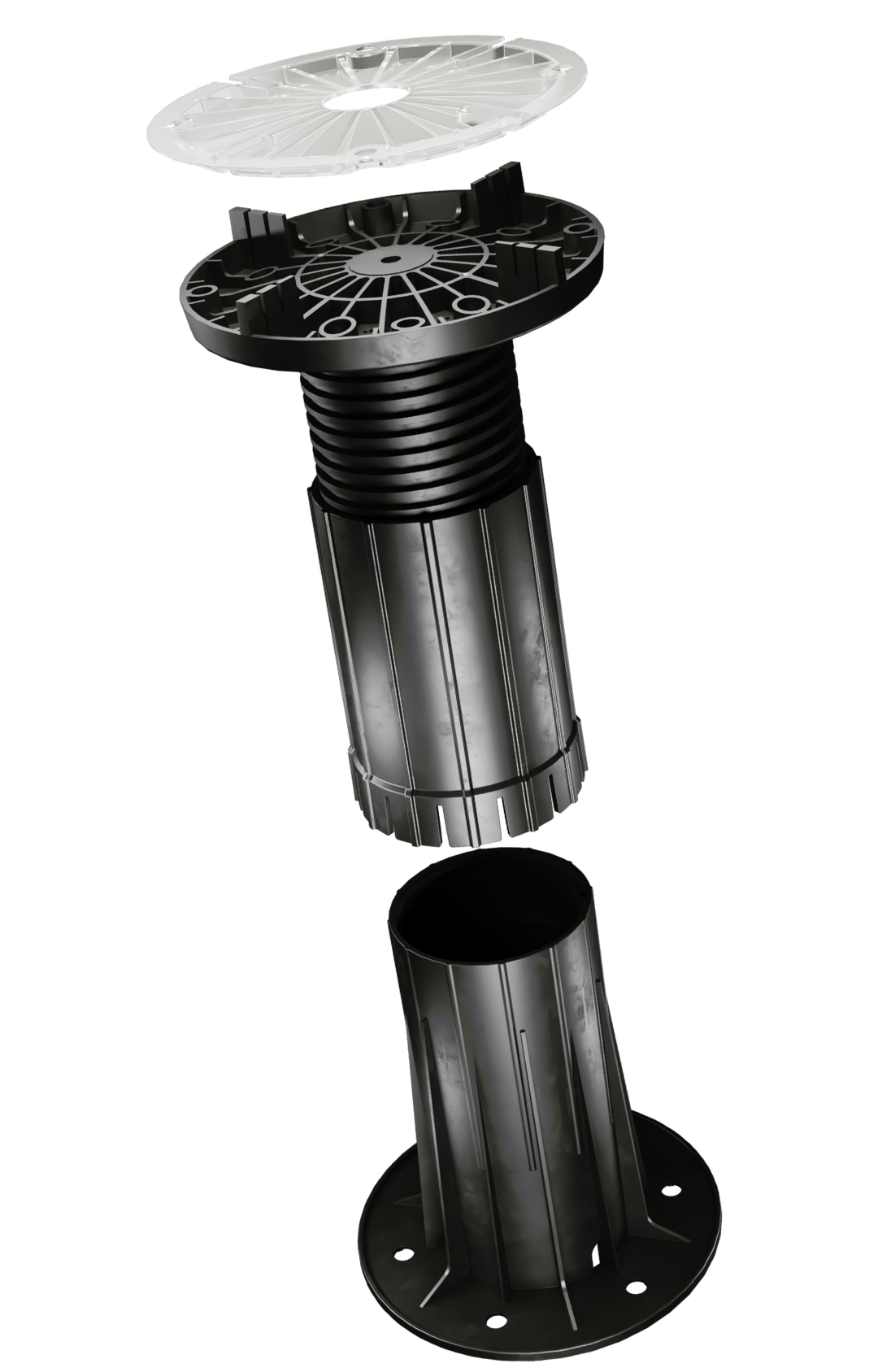
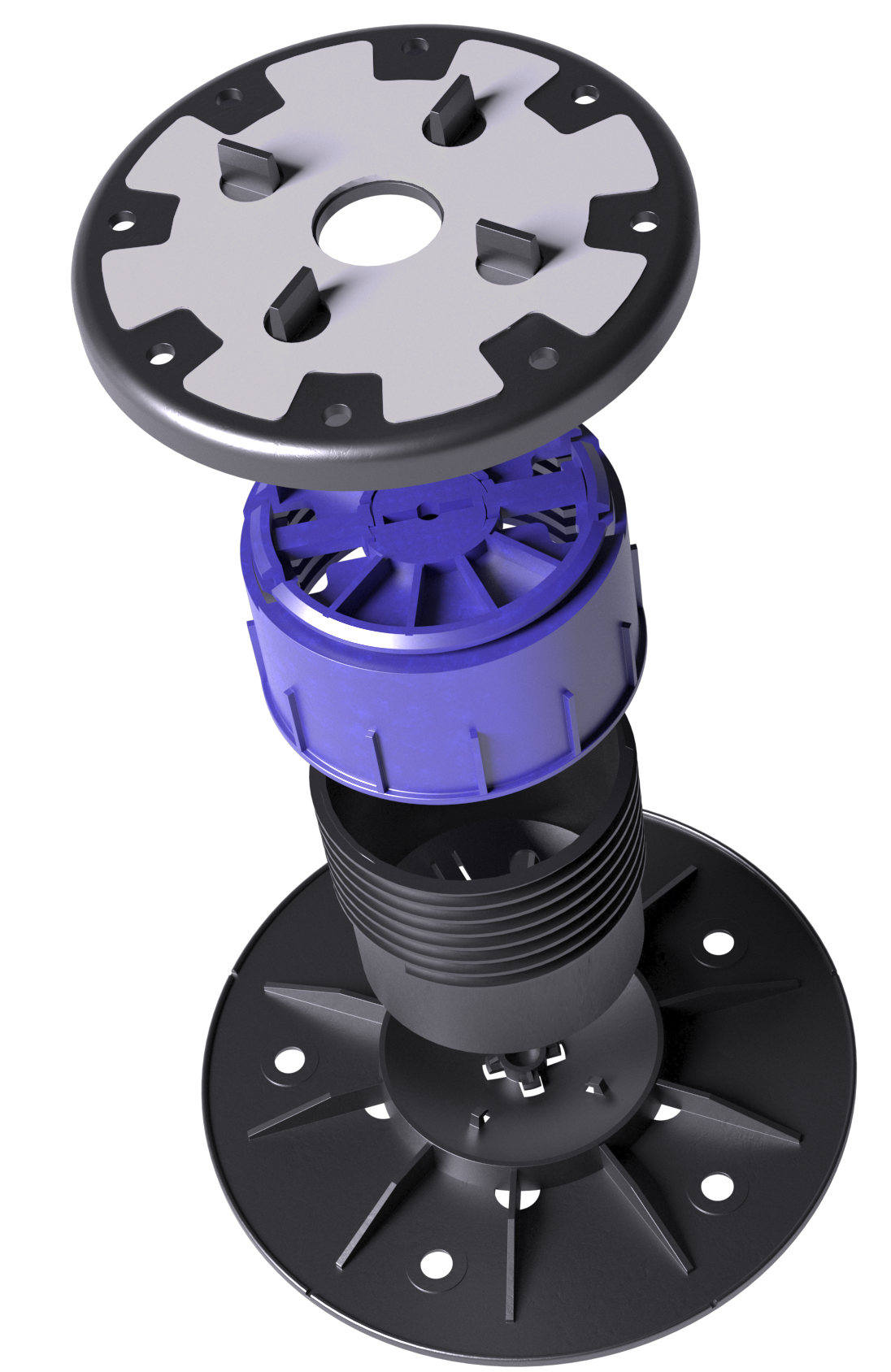
Manual adjustment
The height adjustment of the BSP Pedestals is done manually. Adjustment is very simple, just turn the nut on the Plot itself.
Wide range of heights
Desde los 34mm del modelo más bajo (BSP1) hasta los 655mm del BSP4 + 4 casquillos. En los soportes BSP de Peygran encontrarás la solución para tu proyecto de pavimento elevado, adaptándose a cualquier necesidad.
One product, multiple accessories
Peygran supports for outdoors are a solution for projects in which we must use a floating, technical, raised or accessible floor.
They are the best alternative to traditional construction methods in this type of project, to lighten the weight and avoid architectural barriers.
They allow high quality finishes, saving work and facilitating the subsequent maintenance of the installations.
Installation steps BSP
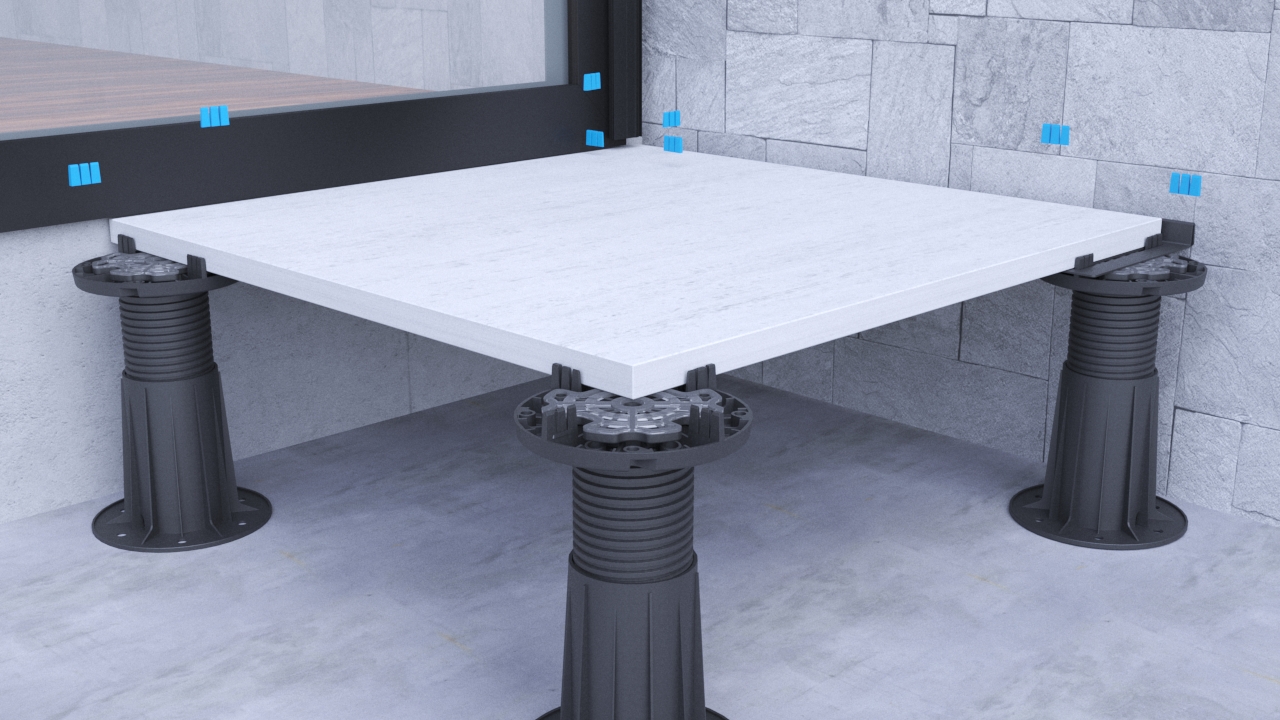
1. Fitting of edge pieces
It will be necessary to remove the tile spacer tabs on top of the plots that are around the perimeter's edge, so that the plot is fully beneath the tile and not on the centre line of the joint.
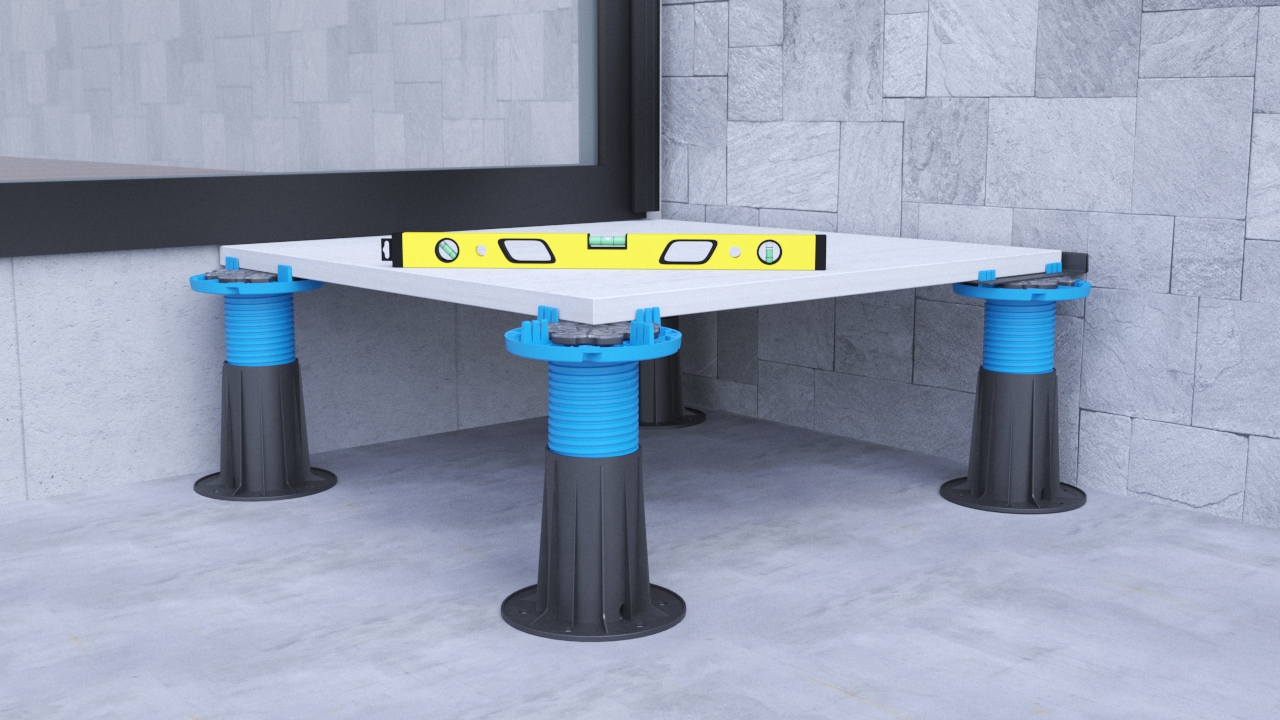
2. Tile levelling
Place the tiles on the supports. Check with a level and adjust the height at each support point by turning the bases of each of the plots.
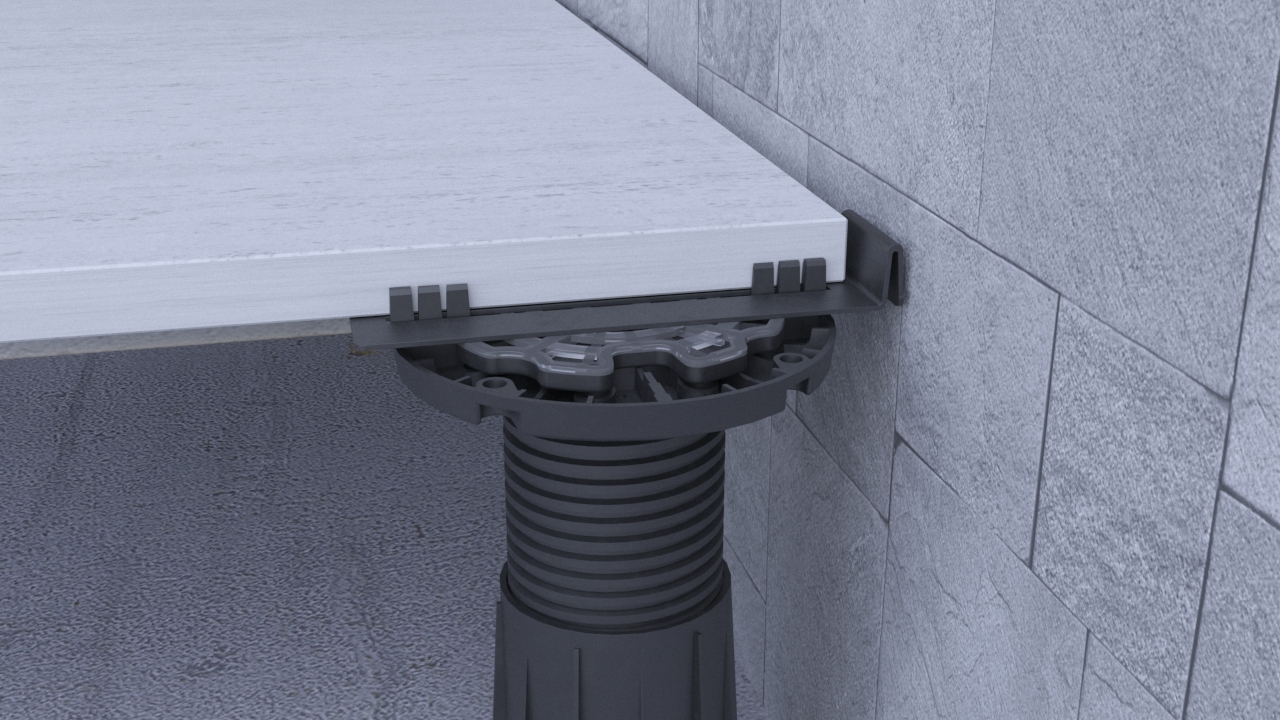
3. Creating an edge joint
Use a Perimeter Joint or Perimeter Spacer (accessories) to create edge joints. This ensures that the joint width between the tiles remains constant.

4. Access flooring
Finally, we obtain a completely accessible surface that
allows access to lower installations such as drains, electrical wiring
, pipes, etc.
Installation steps BSP + Tilting Head
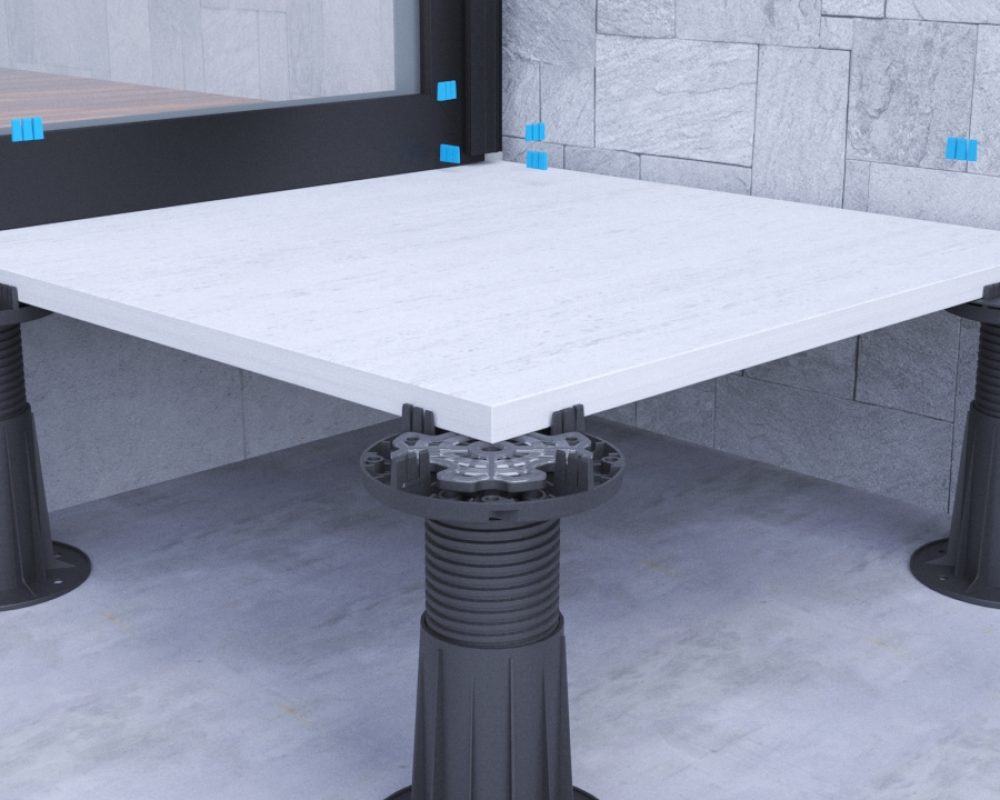
1. Fitting of edge pieces
It will be necessary to remove the tile spacer tabs on top of the plots that are around the perimeter's edge, so that the plot is fully beneath the tile and not on the centre line of the joint.
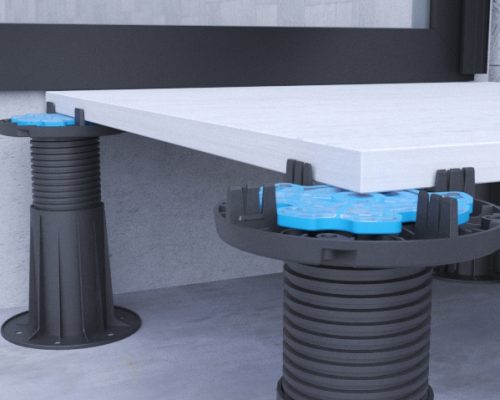
2. Slope correction
The Tilting Head (accessory) works automatically together with the plot and corrects the existing slope up to 3%, thus preventing the appearance of eyebrows between tiles.
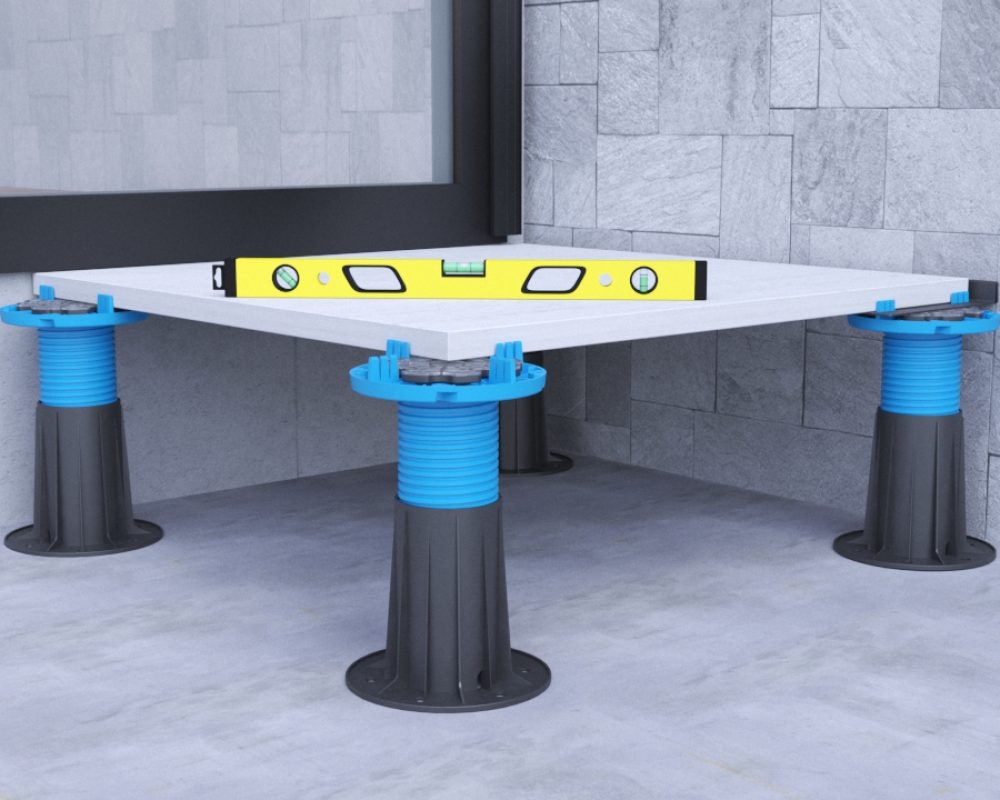
3. Tile levelling
Place the tiles on the supports. Check with a level and adjust the height at each support point by turning the bases of each of the plots.
Installation steps BSP + Tilting Head
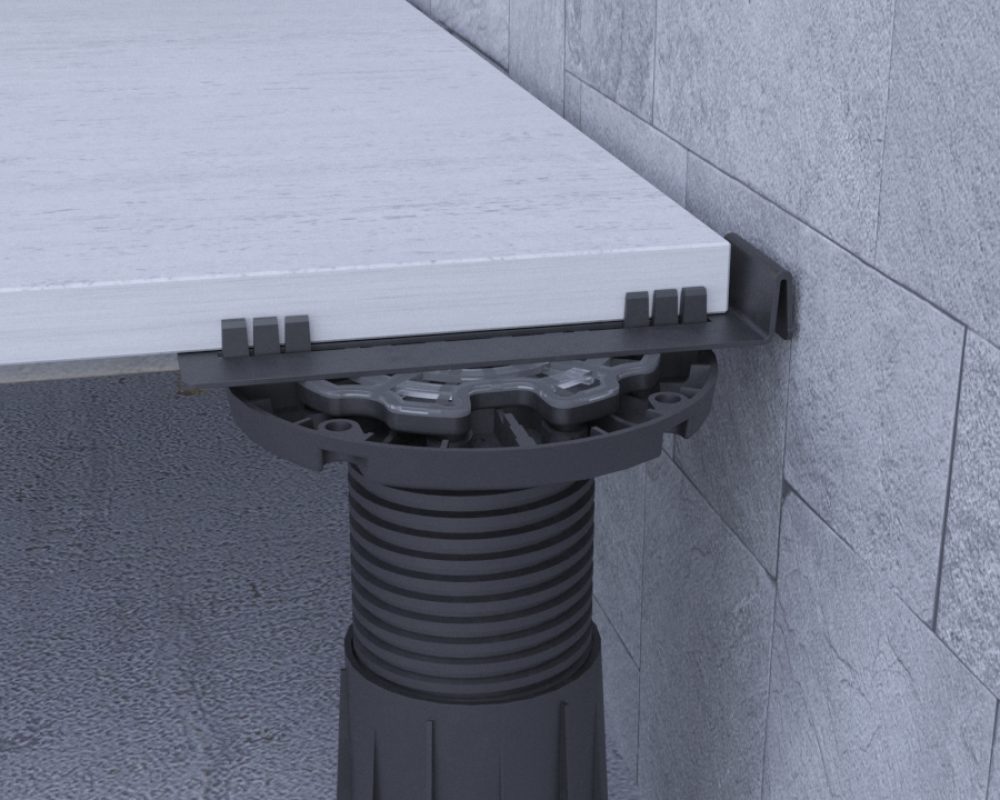
4. Creating an edge joint
Use a Perimeter Joint or Perimeter Spacer (accessories) to create edge joints. This ensures that the joint width between the tiles remains constant.
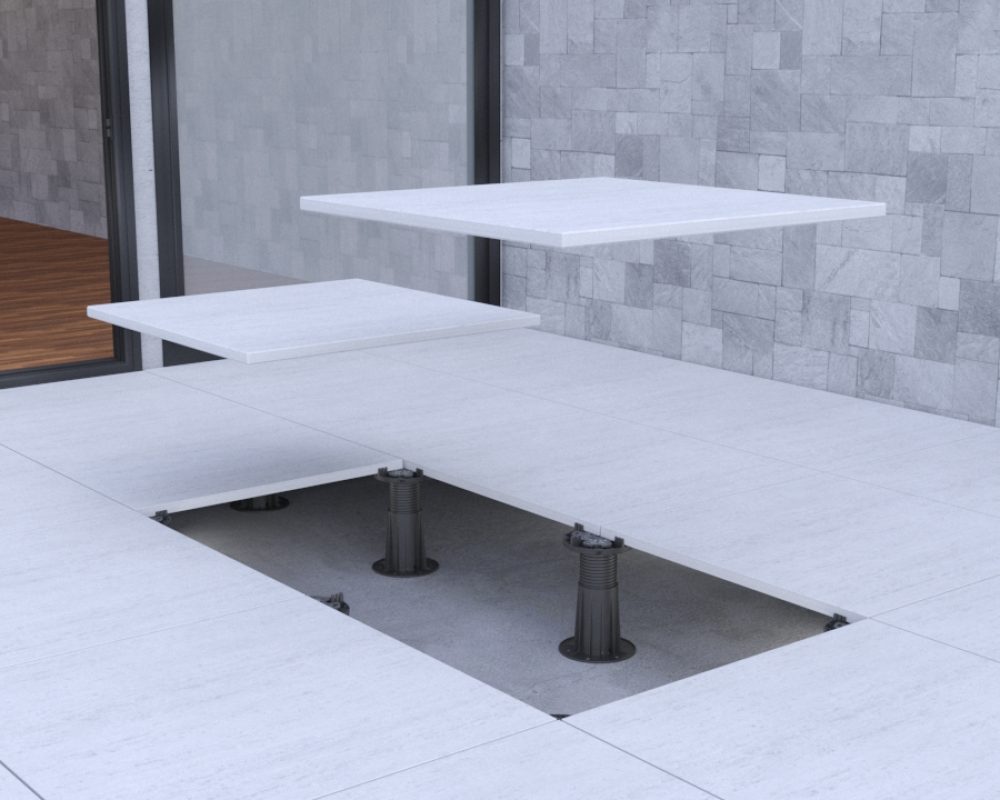
5. Access flooring
Finally, we obtain a completely accessible surface that allows access to lower installations such as drains, electrical wiring , pipes, etc.

- 1. Indicate the length A and width B of the tiling in metres (M)
- 2. Indicate the tile format C and D in centimetres (cm)
- 3. Indicate the maximum length of the tile between supports.
- 4. Indicate whether central Pedestal is required or not.


Step 1: Terrace
A
Length (M)
B
Width (M)
Sup.
M²
M
M
87.00
M
Step 2: Tile
C
Length (CM)
D
Width (CM)
CM
CM
Step 3/4: Pedestals parameter
Maximum length between Plots [cm]
Central plot [yes/no]
Board [mm]
CM
TOTAL PLOTS
Ratio
u/M²
536.00
uds
6.2
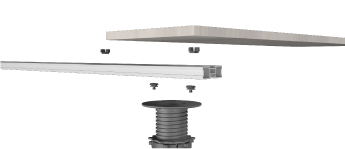
- 1. Indicate the length A and width B of the tiling in metres.
- 2. Indicate the tile format C and D in centimetres (cm).
- 3. Indicate the spacing between joists X, and the distance between supports Y. Both multiple of the tile.
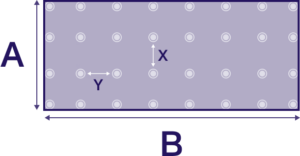

Step 1: Terrace
A
Parallel to joist (M)
B
Perpendicular to joist (M)
Sup.
M²
M
M
100,00
M
Step 2: Tile
C
Length (CM)
D
Width (CM)
E
Joint (MM)
M
M
4
MM
Step 3: INTER-AXIS
X
Inter-axis joist (MM)
Y
Pedestals spacing (MM)
MM
MM
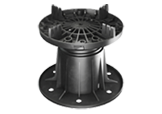
Plots
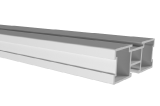
2m Joist
Ref. 03040141Z
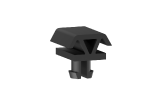
Joist Clip
Ref. 03040132E - 100u.

Slab joist spacer
Ref. 03040131E - 100u.
324
uds
100
uds
13
uds
4
uds
1296
uds
324
uds
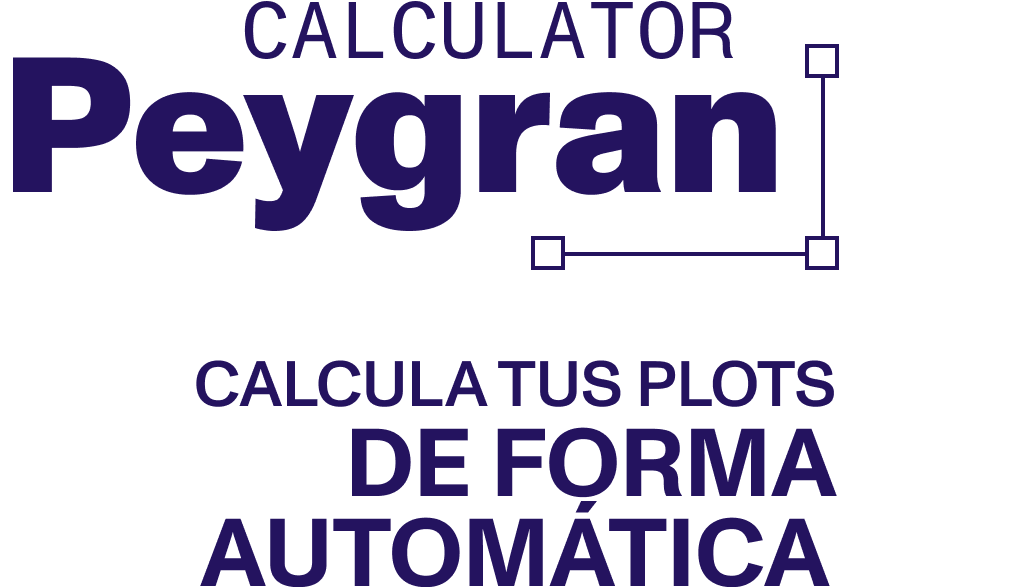

1
Create Perimeter
2
Watercourse
3
Tile Type
4
Final result
