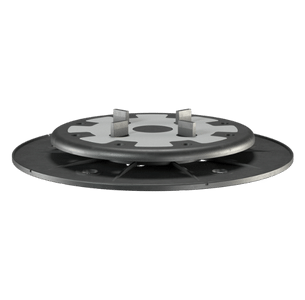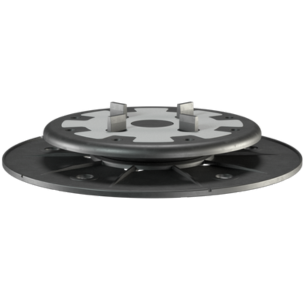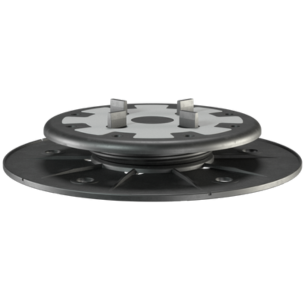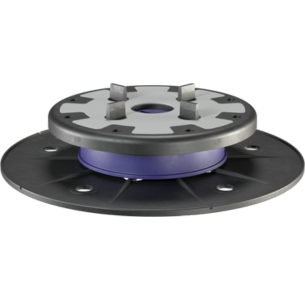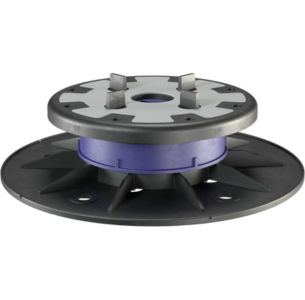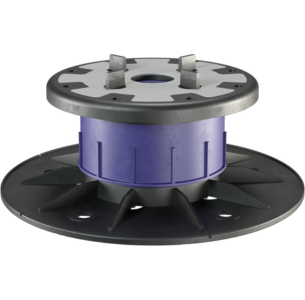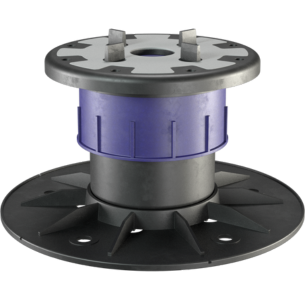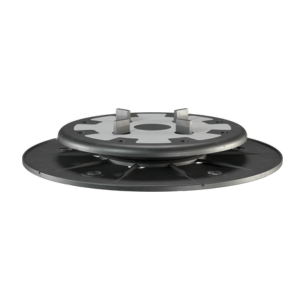raise the quality
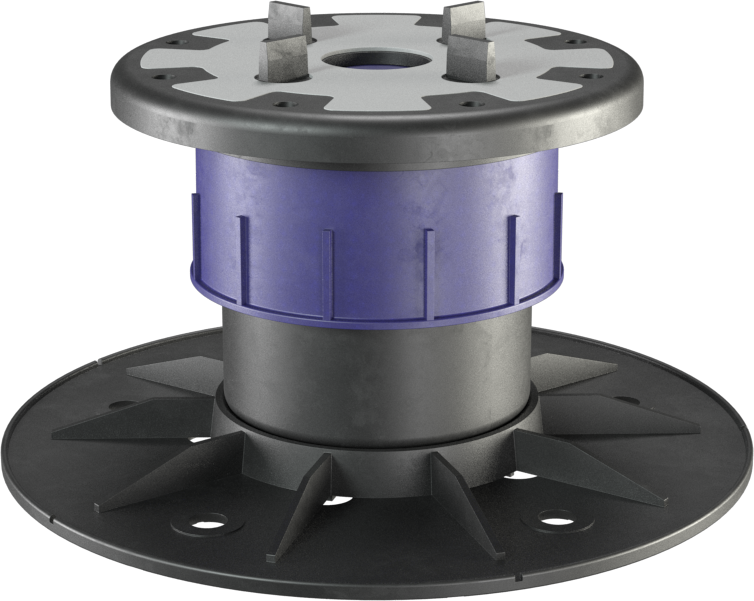
of your pavement
XSP Pedestals
Peygran supports for outdoors are a solution for projects in which we must use a floating, technical, raised or accessible floor. This raised flooring system is the best alternative to traditional construction methods, helping to lighten the weight and avoid architectural barriers.
In addition, Plots XSP raised floor pedestals allow for high quality finishes, saving labour and facilitating the subsequent maintenance of installations. With XSP Pedestals, raised floor projects are executed with efficiency and durability, offering superior results in any environment.
Up to 9 Pedestal options
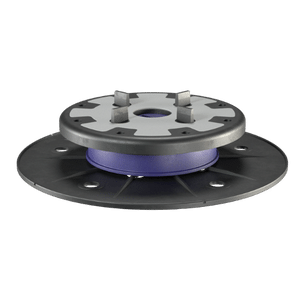
XSP3 Pro
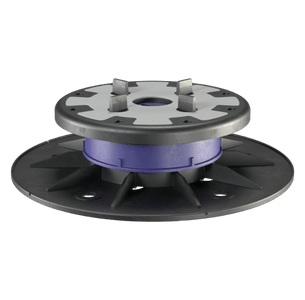
XSP4 Pro
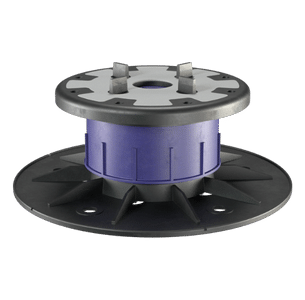
XSP5 Pro
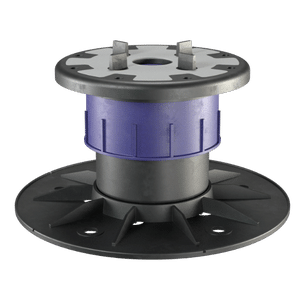
XSP6 Pro
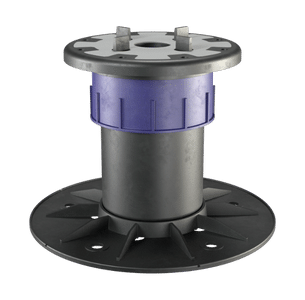
XSP7 Pro
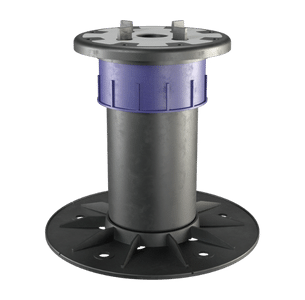
XSP8 Pro
Available accessories

XSP key
Additional tool for XSP Pro. This spanner can be used to adjust the height of these upright models, even after the installation has been completed.
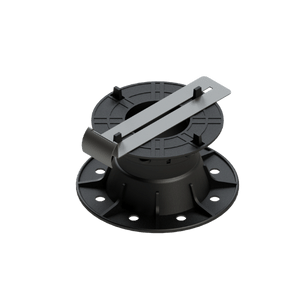
Perimeter Spacer
It allows the creation of contour expansion joints, preventing the free movement of the tiles but allowing deformations due to expansion.
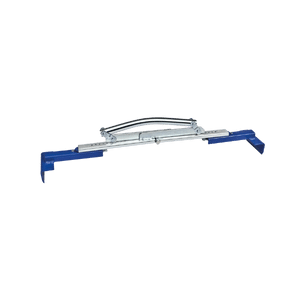
Thickened hook
Allows removing the floor efficiently and without effort. It prevents damaging the parts.
Opening margin 400-600mm. Maximum 30kg.
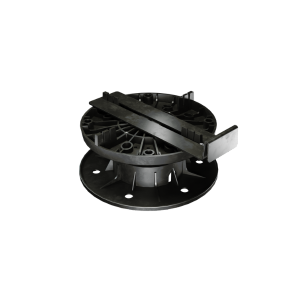
Perimeter joint PA
This allows you to create edge joints, preventing the tiles from moving freely but allowing space for deformations due to expansion. Its use is recommended when installing panels with lengths of 5 metres or less.
Ideal for decking installations
Los soportes se pueden utilizar para la instalación de rastrelado.
Peygran outdoors pedestals with the aluminium joist are the perfect solution for projects where a NFC, technical, raised, or removable deck is going to be used.
They are an excellent alternative to other traditional methods and allows more versatility to build the joist frame thanks to the turning clip.
It is necessary to remove the 4 spacers in the XSP head.
Joist accessories
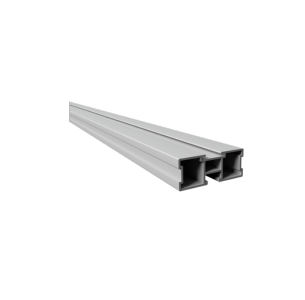
Aluminium joist 2m
Joist made of aluminium especially suitable for humid areas.
Facilitates the installation of deck platform floors.
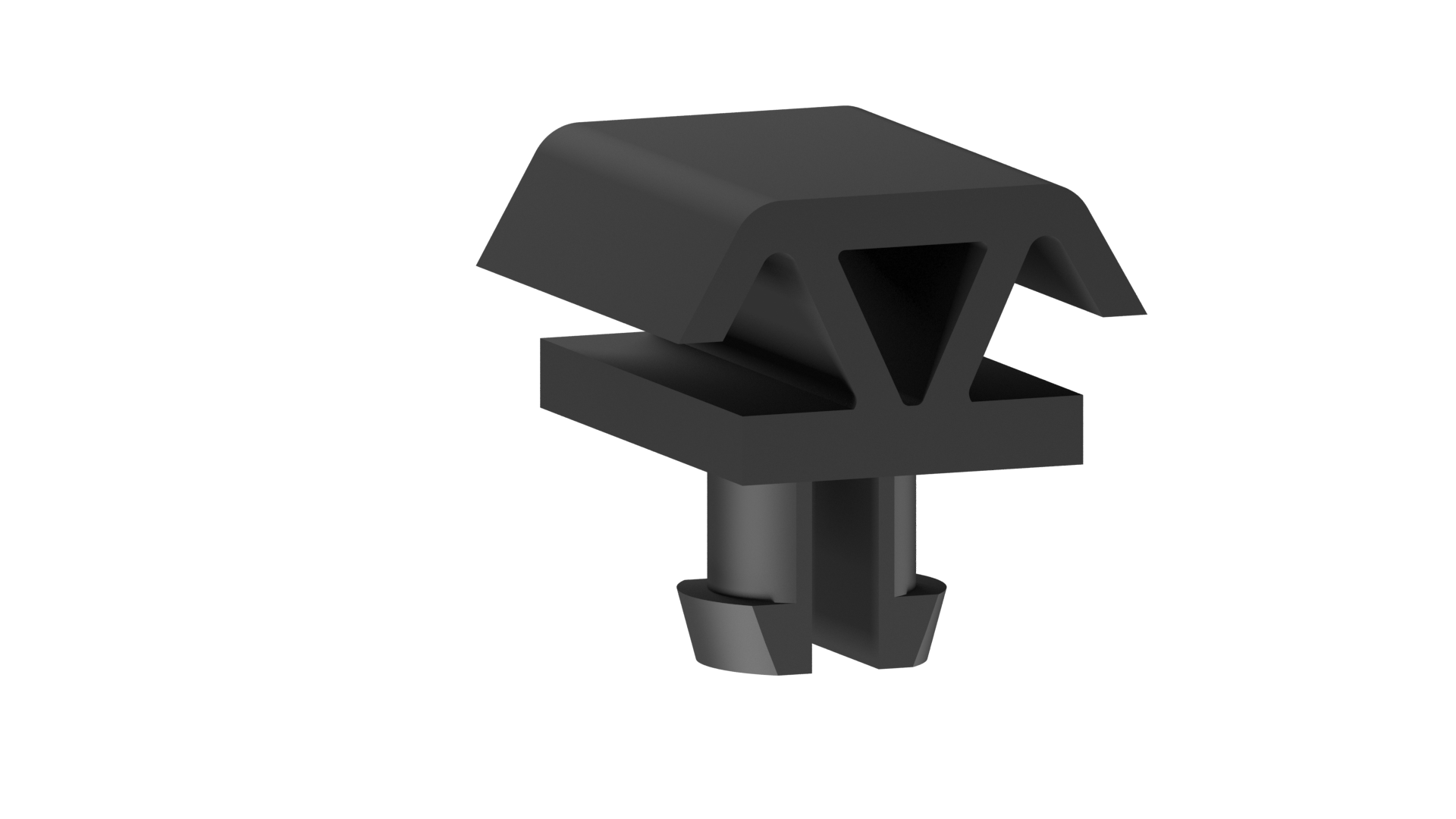
Joist Clip
Inserted in the pedestal head to fasten joists.
It can be rotated for special installations.

Slab joist flatness
Intended to separate the floor 4 mm when placed on the aluminium joist.
It can separate in I, T and X.
Self-levelling base
The XSP base allows one of the simplest and easiest installations in the market. The Peygran self-levelling base system offers a tilt of up to 3 or 5% depending on the model. The pedestal base adapts to the slope and direction of the floor when placed on the surface.
The base levelling allows the weight of the structure to stay in the central axis of the pedestal, preventing load eccentricity and reducing the bearing capacity.
Height adjustment (manual/with key)
The XSP base allows one of the simplest and easiest installations in the market. The Peygran self-levelling base system offers a tilt of up to 3 or 5% depending on the model. The pedestal base adapts to the slope and direction of the floor when placed on the surface.
The base levelling allows the weight of the structure to stay in the central axis of the pedestal, preventing load eccentricity and reducing the bearing capacity.
Height lock
The XSP base allows one of the simplest and easiest installations in the market. The Peygran self-levelling base system offers a tilt of up to 3 or 5% depending on the model. The pedestal base adapts to the slope and direction of the floor when placed on the surface.
The base levelling allows the weight of the structure to stay in the central axis of the pedestal, preventing load eccentricity and reducing the bearing capacity.
Highly resistant
The XSP base allows one of the simplest and easiest installations in the market. The Peygran self-levelling base system offers a tilt of up to 3 or 5% depending on the model. The pedestal base adapts to the slope and direction of the floor when placed on the surface.
The base levelling allows the weight of the structure to stay in the central axis of the pedestal, preventing load eccentricity and reducing the bearing capacity.
Larger base
The XSP base allows one of the simplest and easiest installations in the market. The Peygran self-levelling base system offers a tilt of up to 3 or 5% depending on the model. The pedestal base adapts to the slope and direction of the floor when placed on the surface.
The base levelling allows the weight of the structure to stay in the central axis of the pedestal, preventing load eccentricity and reducing the bearing capacity.
Integrated pad
The XSP base allows one of the simplest and easiest installations in the market. The Peygran self-levelling base system offers a tilt of up to 3 or 5% depending on the model. The pedestal base adapts to the slope and direction of the floor when placed on the surface.
The base levelling allows the weight of the structure to stay in the central axis of the pedestal, preventing load eccentricity and reducing the bearing capacity.
Height stop
The XSP base allows one of the simplest and easiest installations in the market. The Peygran self-levelling base system offers a tilt of up to 3 or 5% depending on the model. The pedestal base adapts to the slope and direction of the floor when placed on the surface.
The base levelling allows the weight of the structure to stay in the central axis of the pedestal, preventing load eccentricity and reducing the bearing capacity.
XSP Lite installation steps
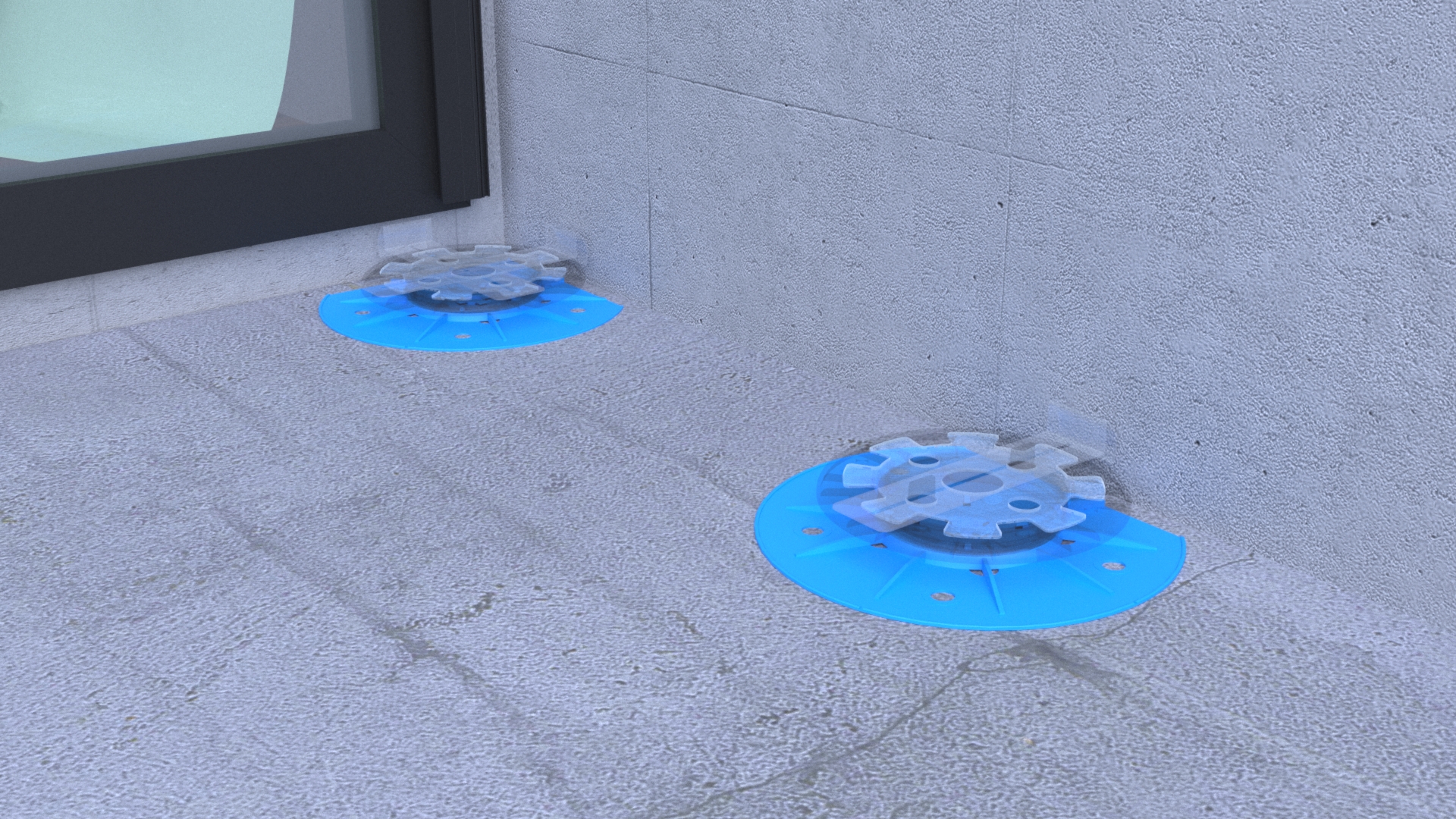
1. Cut the bases for the edges and the corners
Cut the base to adjust the pedestal position as close as possible to the edge using the base cutting guides.
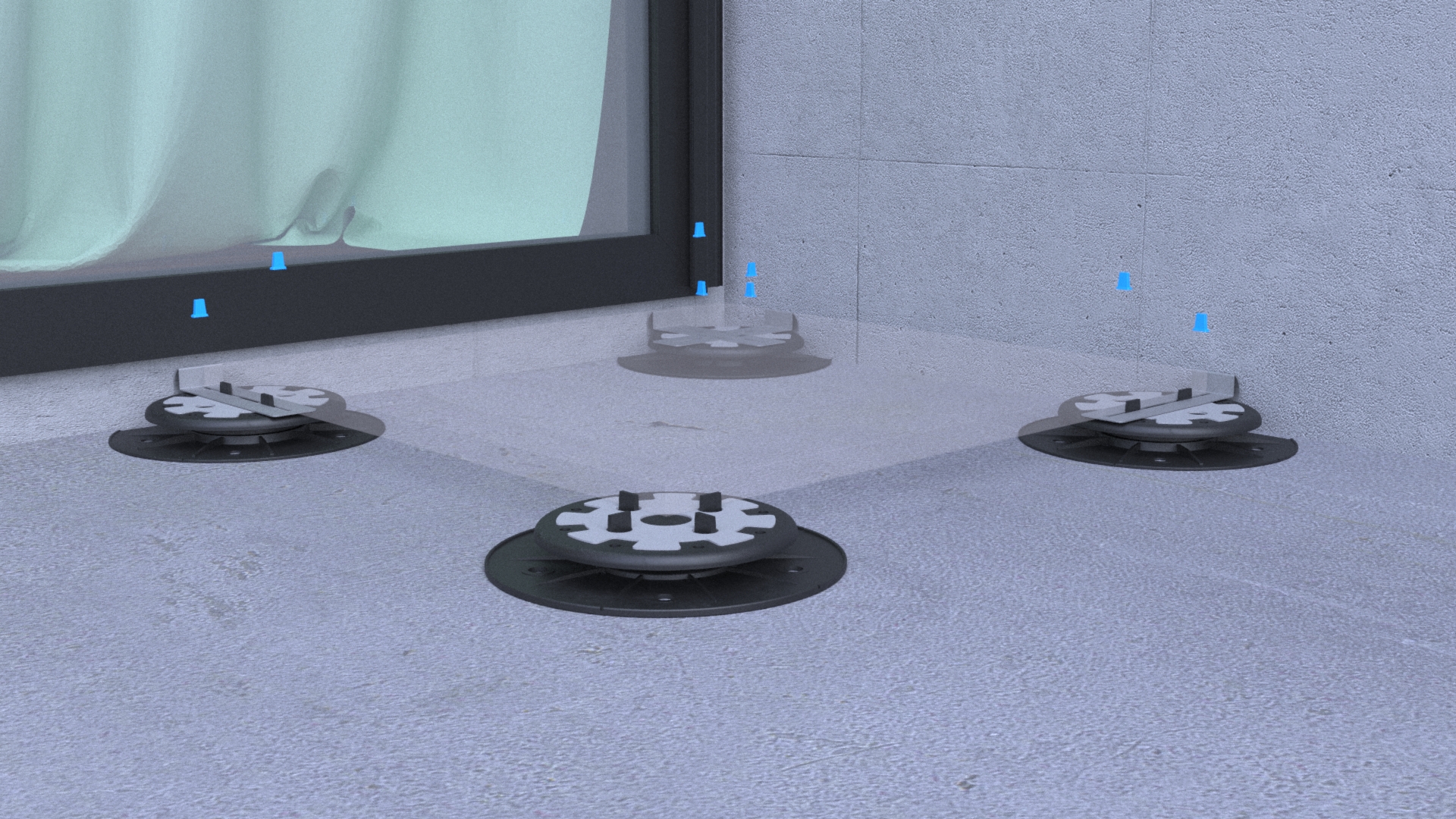
2. Remove the edge and corner spacers
Retirar los cuatro separadores en los plots situados en rincones y dos separadores paralelos en los situados al borde.
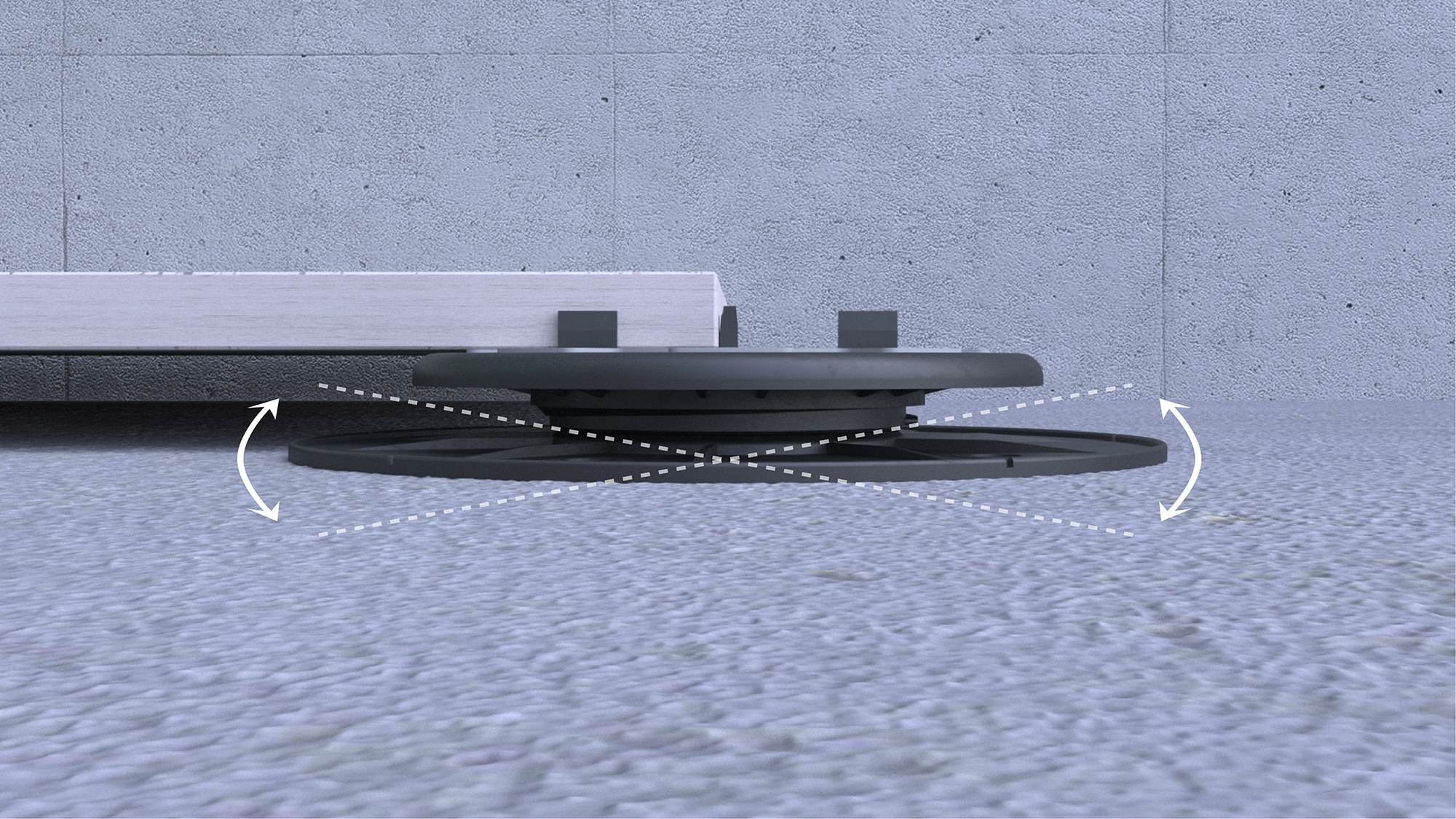
3. Self-levelling base
The bases allow correcting up to a 3% of the tilt.
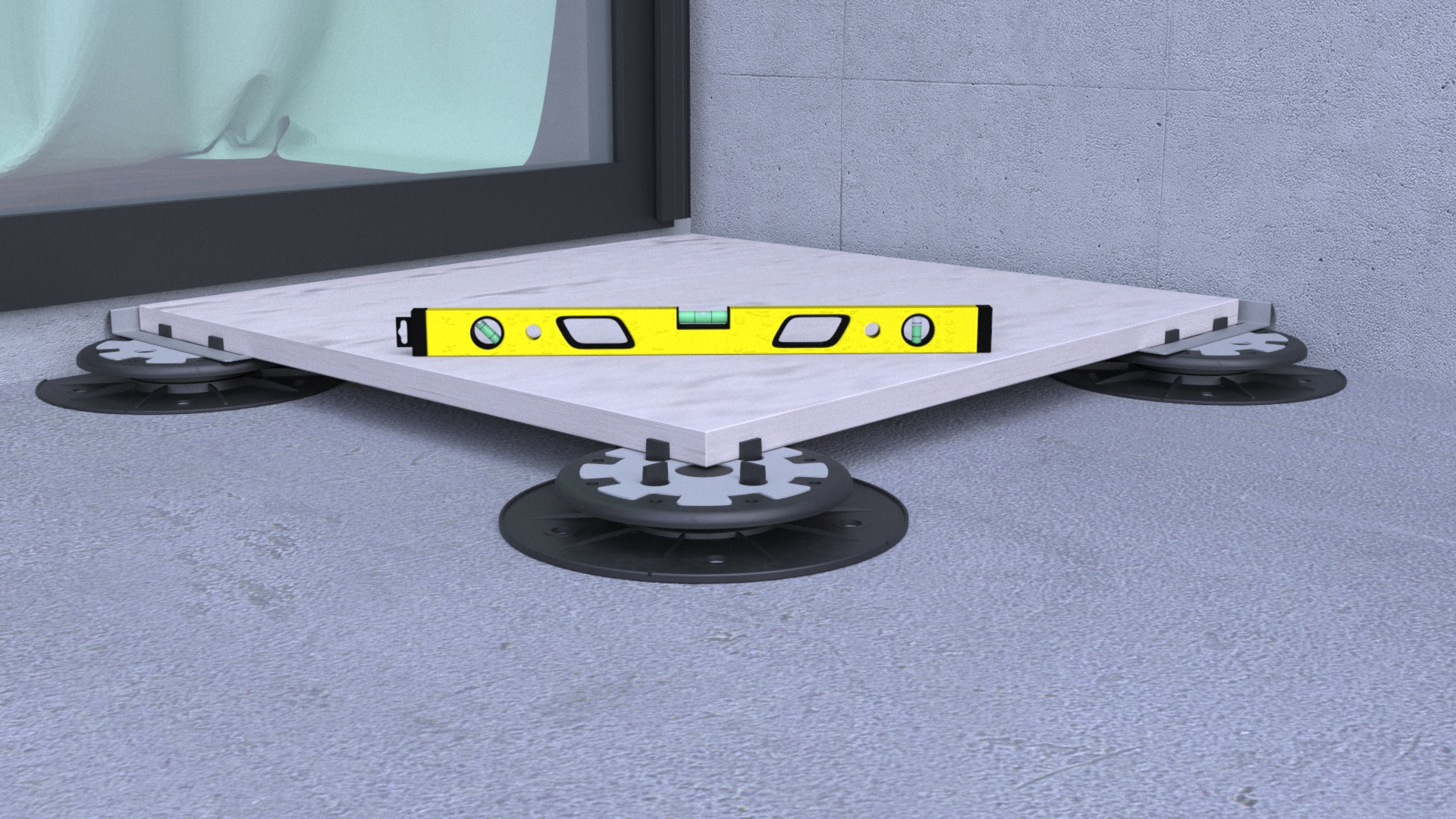
4. Slab levelling
Rotate the base clockwise to lift the slab and anticlockwise to lower it, until levelled.
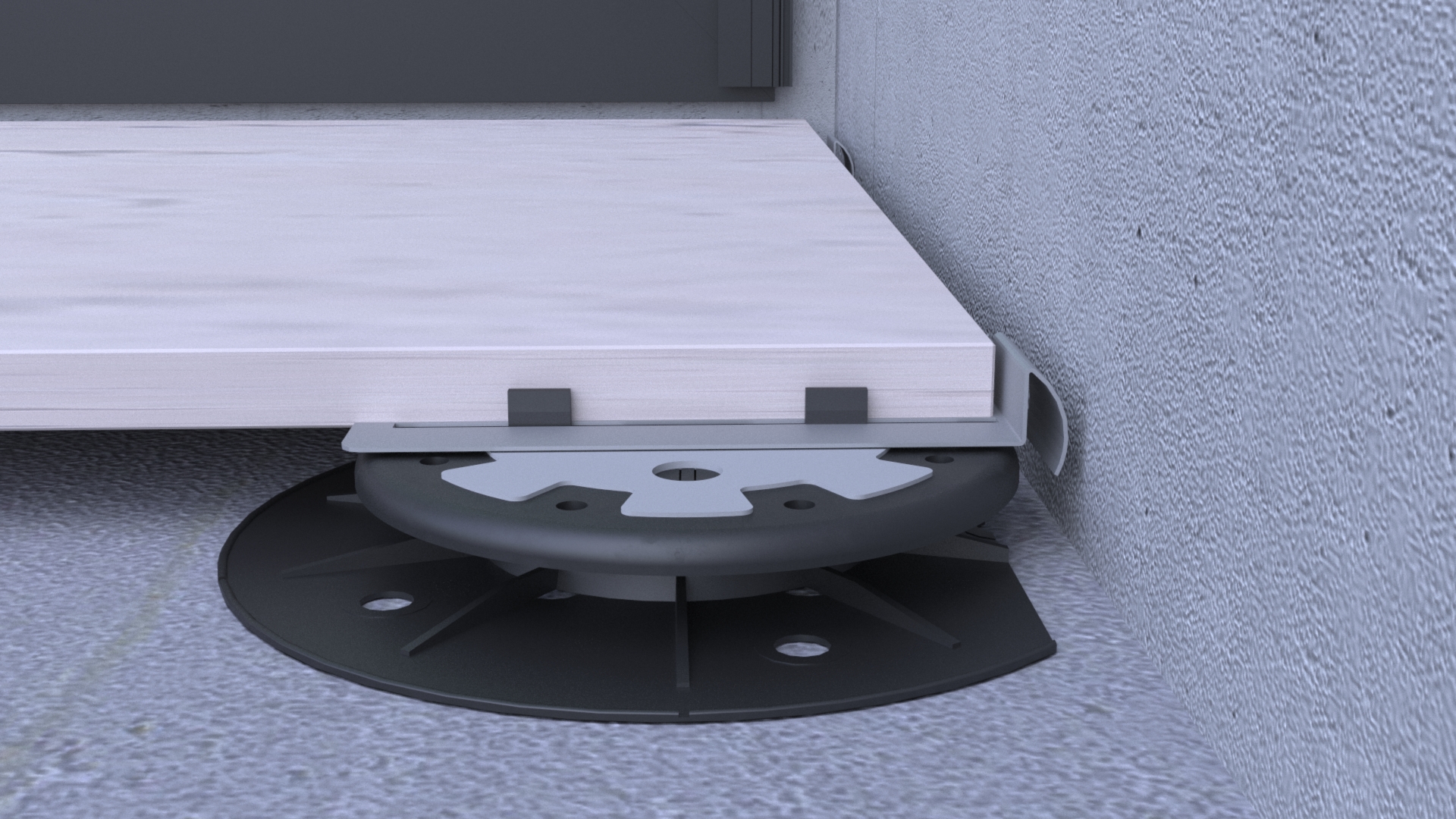
5. Create the edge trim seal
Use the perimetral dilators (accessory) to create edge trim seals and allow the expansion of the slabbed surface without transferring any tension to the perimetral parameters.
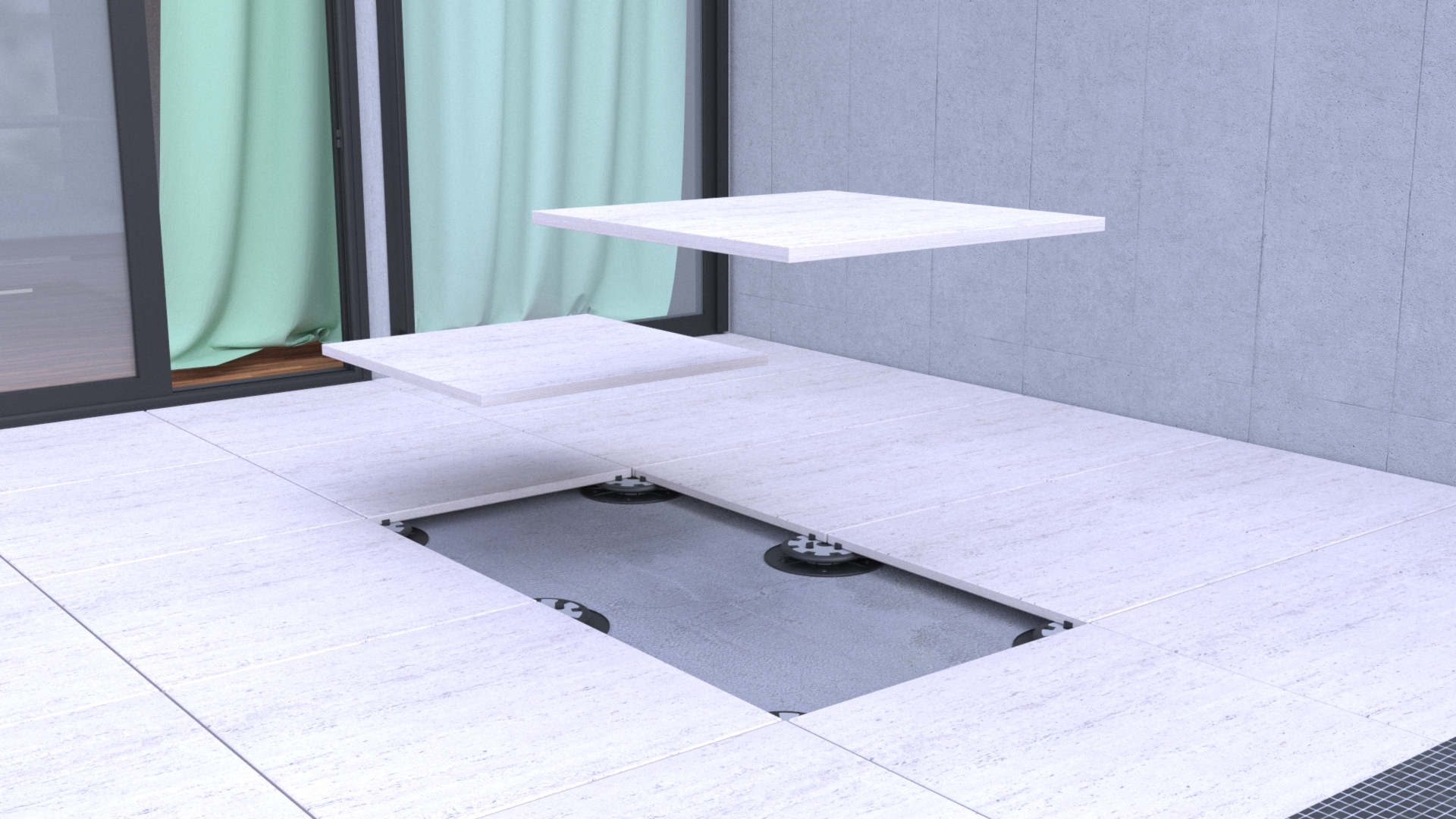
6. Removable floor
This results in a fully accessible surface that allows you to reach lower installations
such as drains, electrical wiring, plumbing, etc.
XSP PRO installation steps
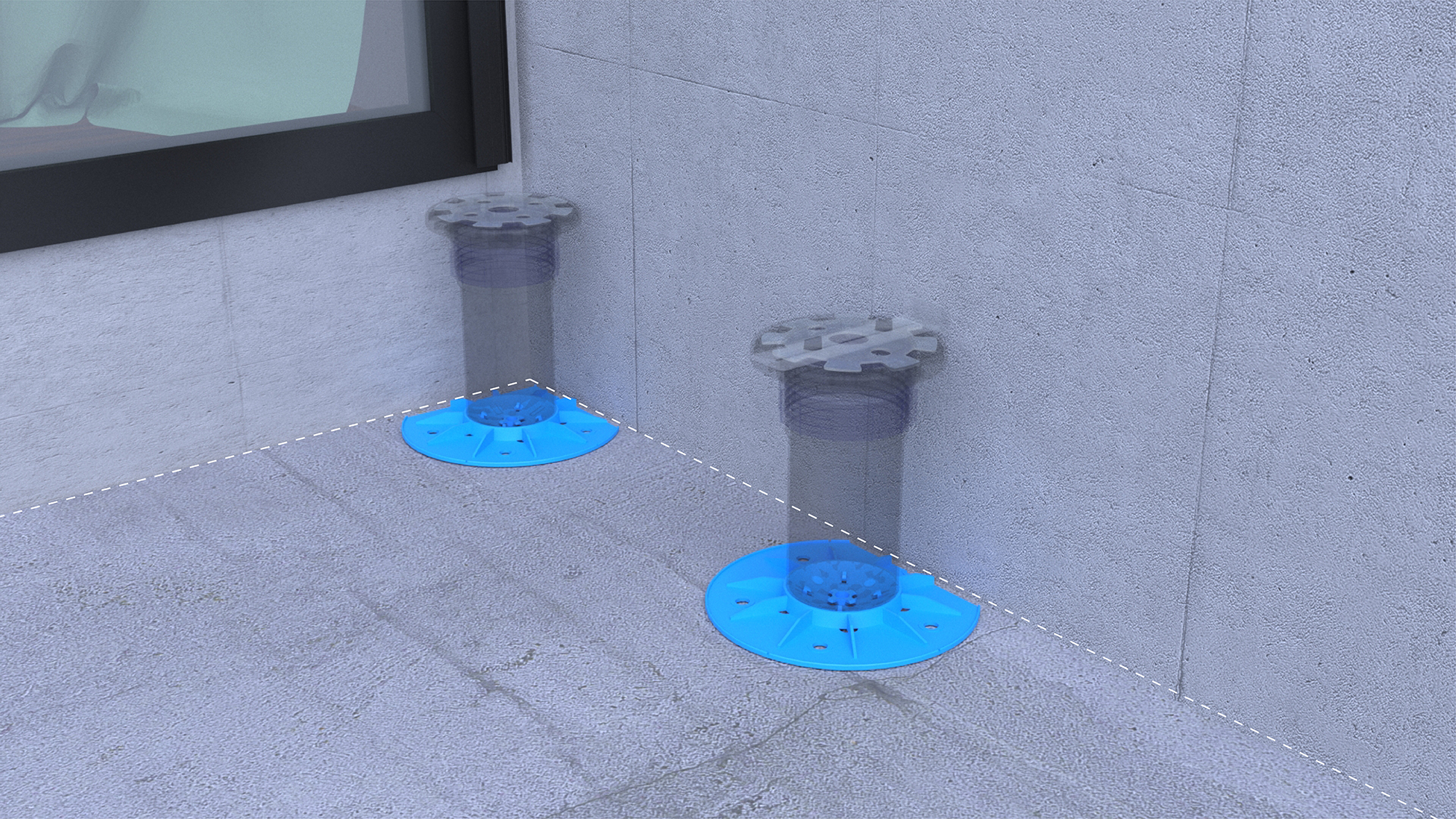
1. Cut the bases for the edges and the corners
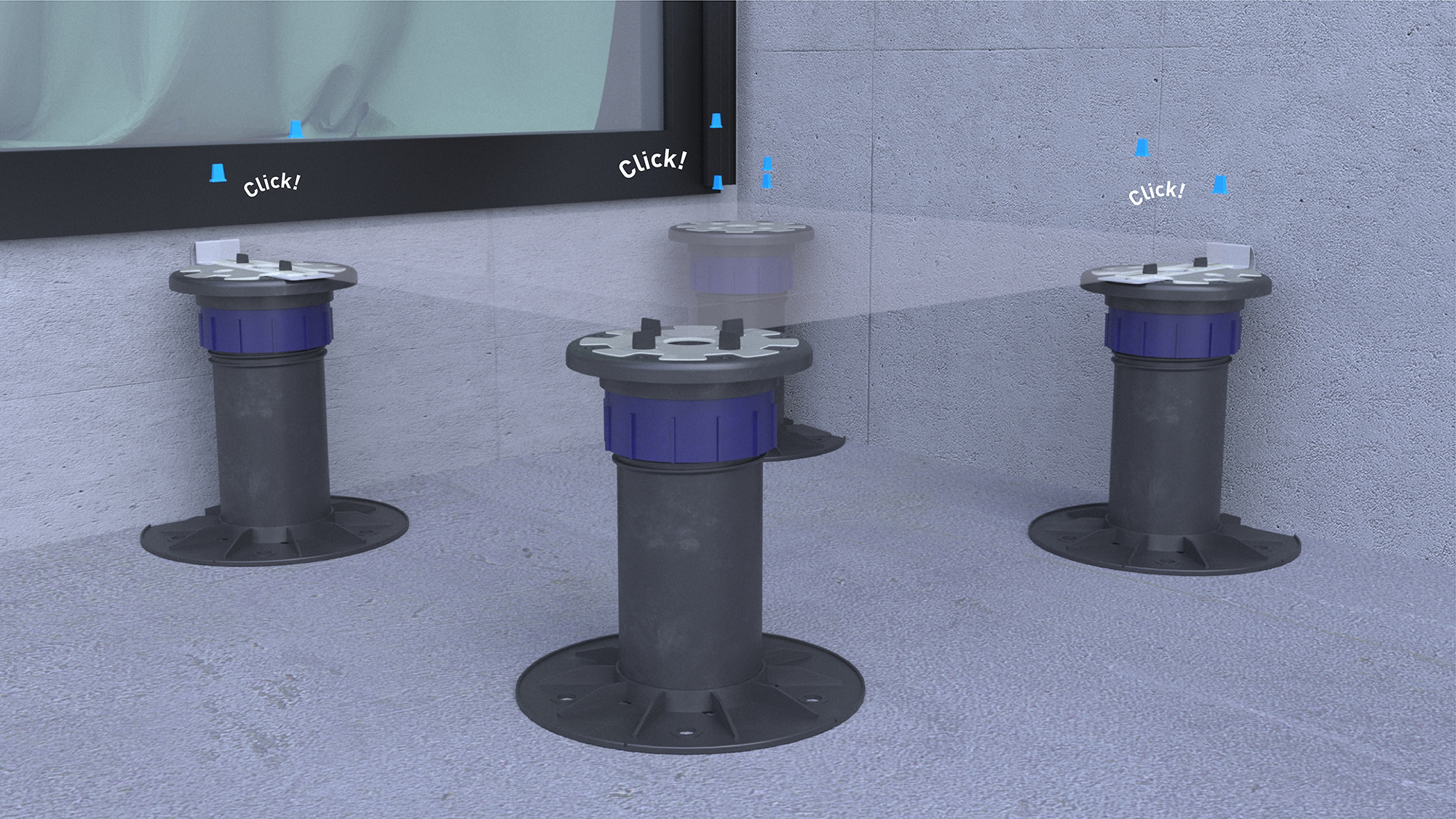
2. Remove the edge and corner spacers
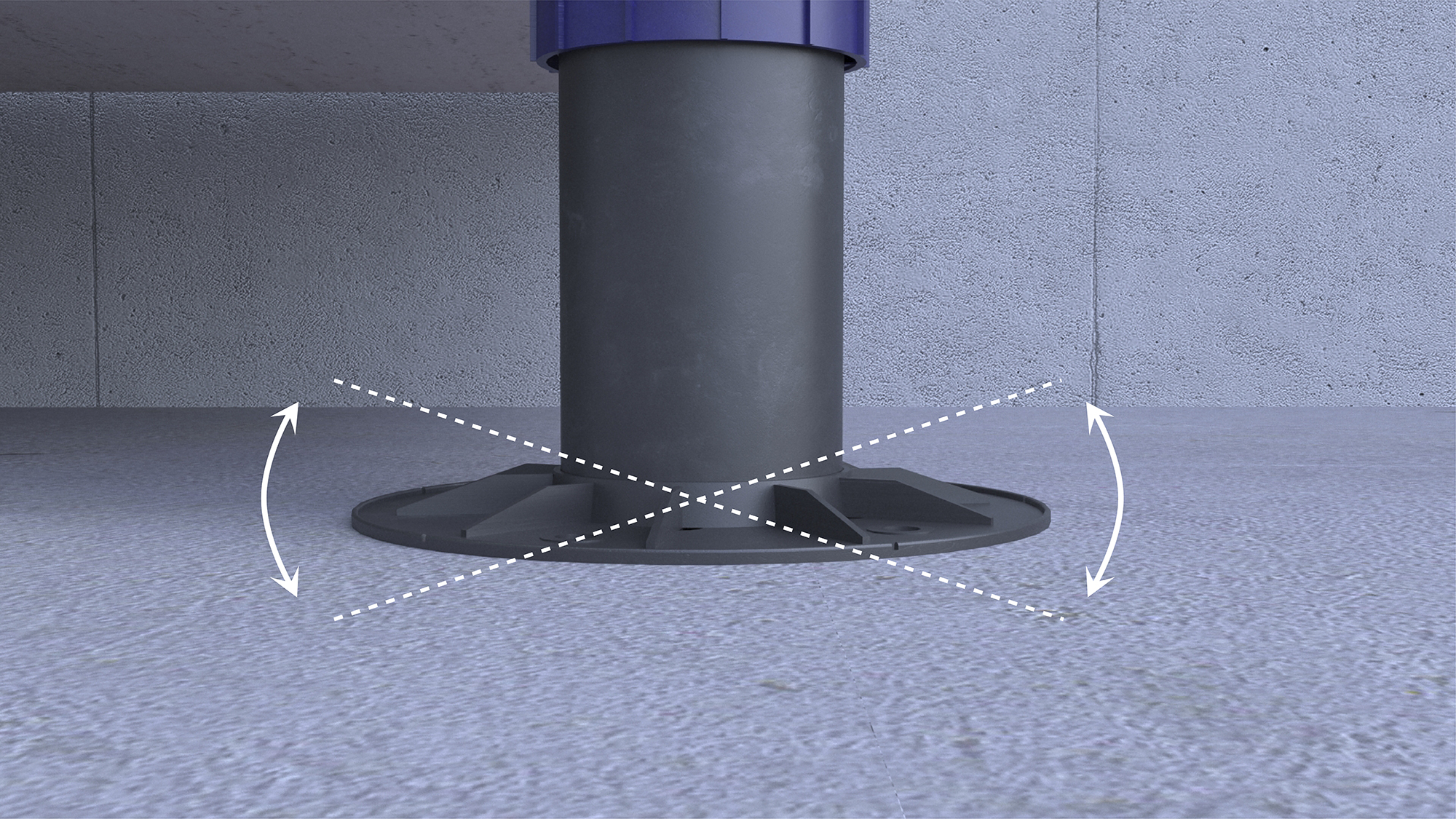
3. Self-levelling base
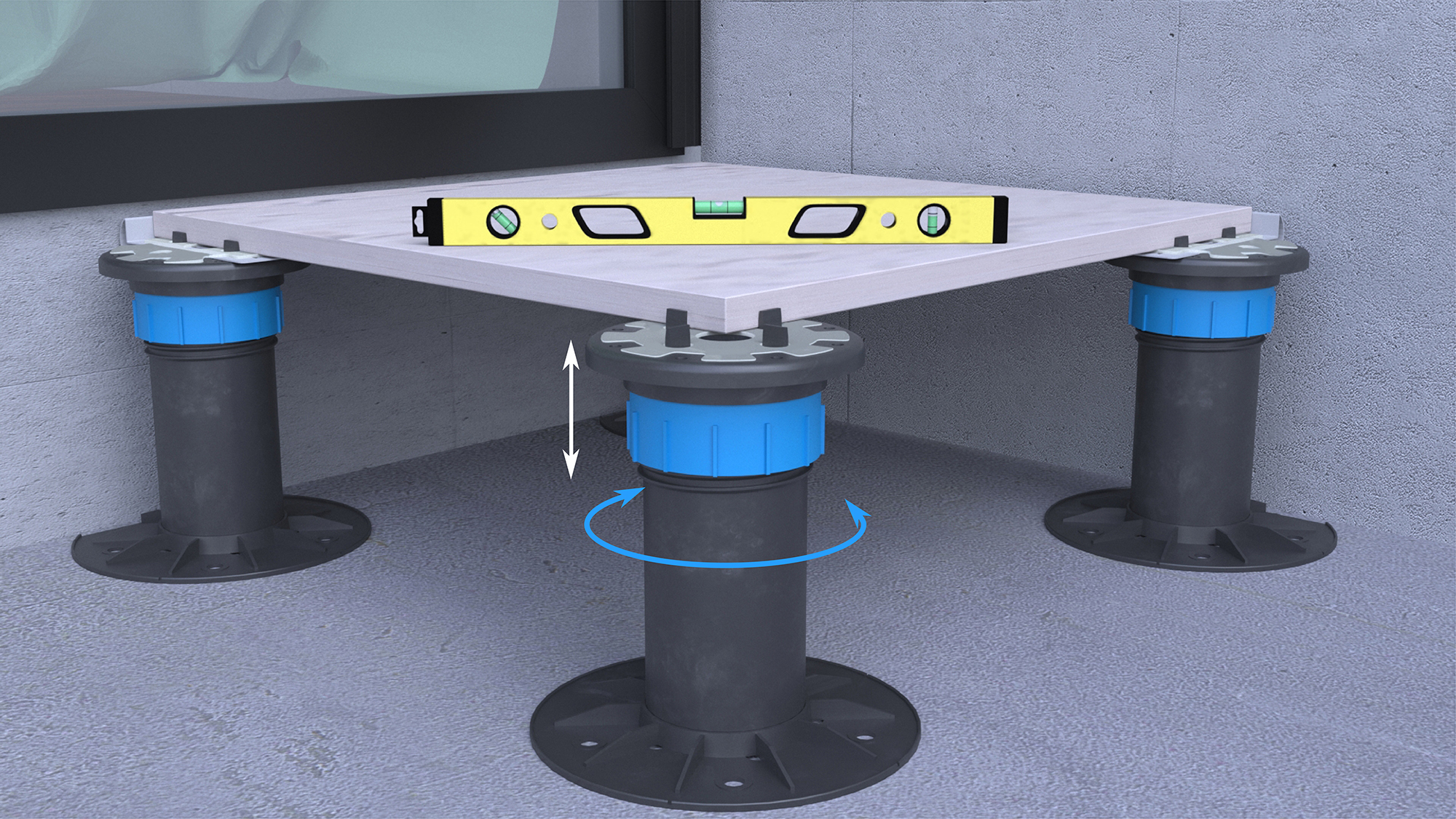
4. Slab levelling
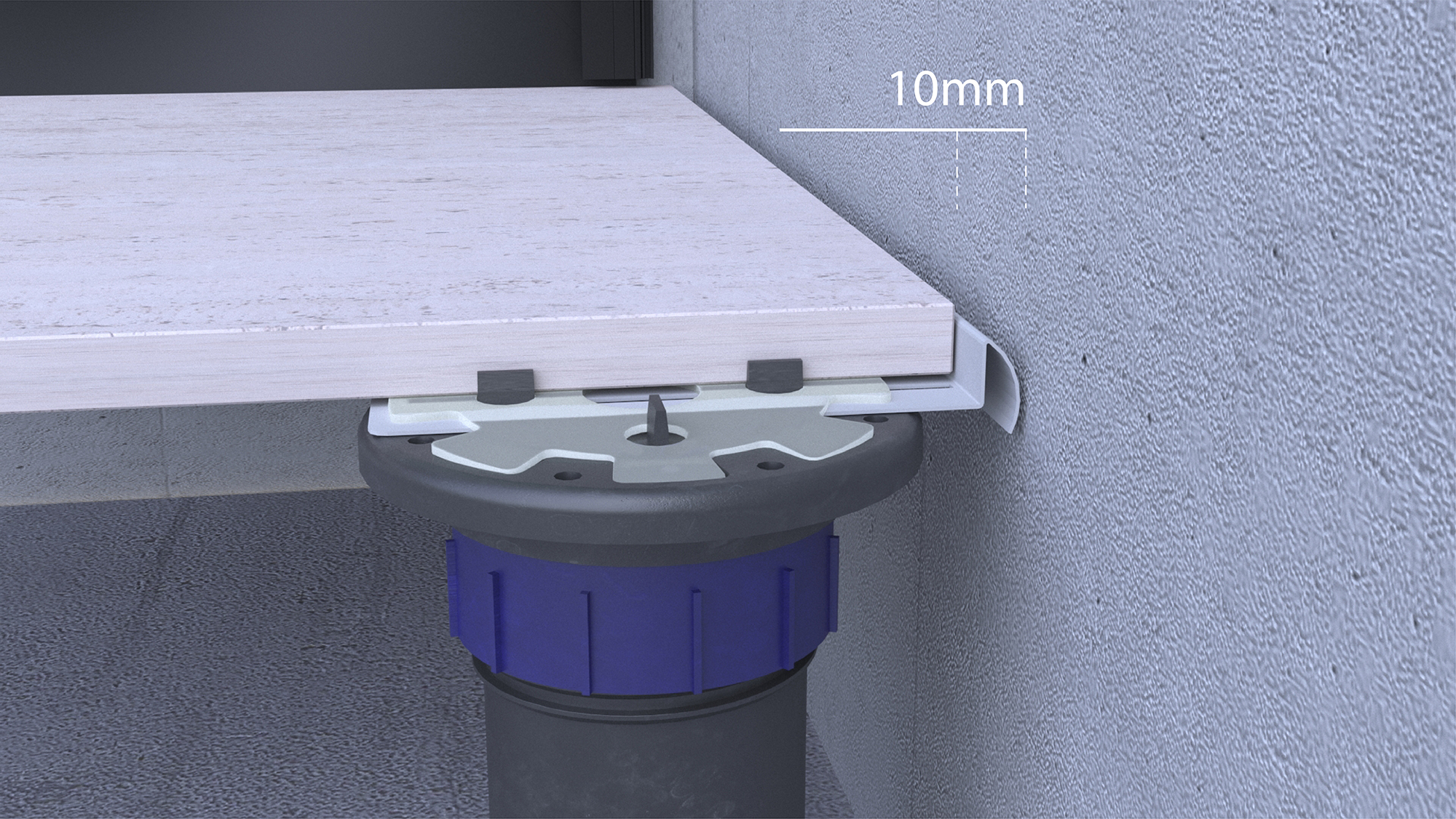
5. Create the edge trim seal
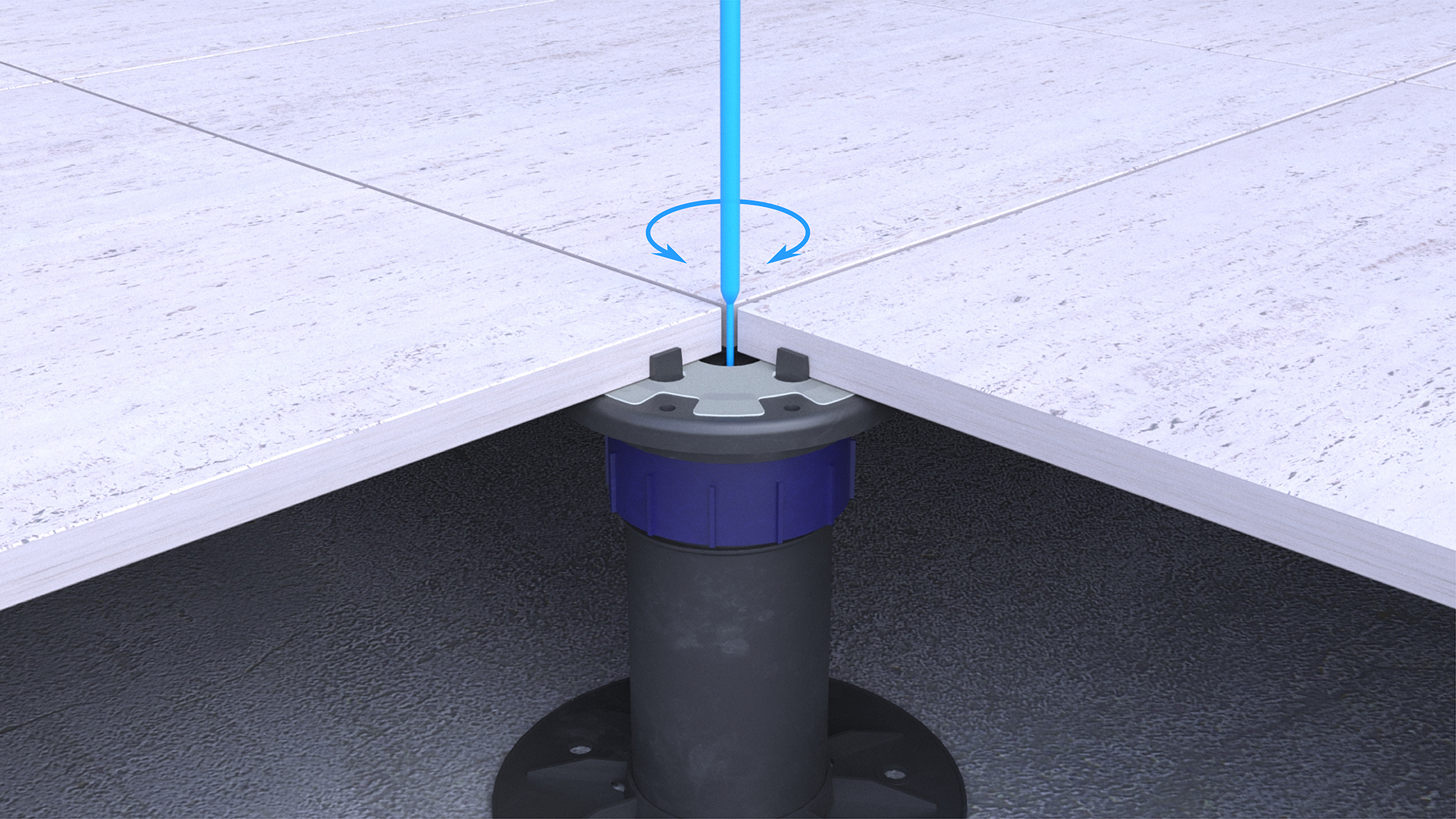
6. Adjust height with mounted floor
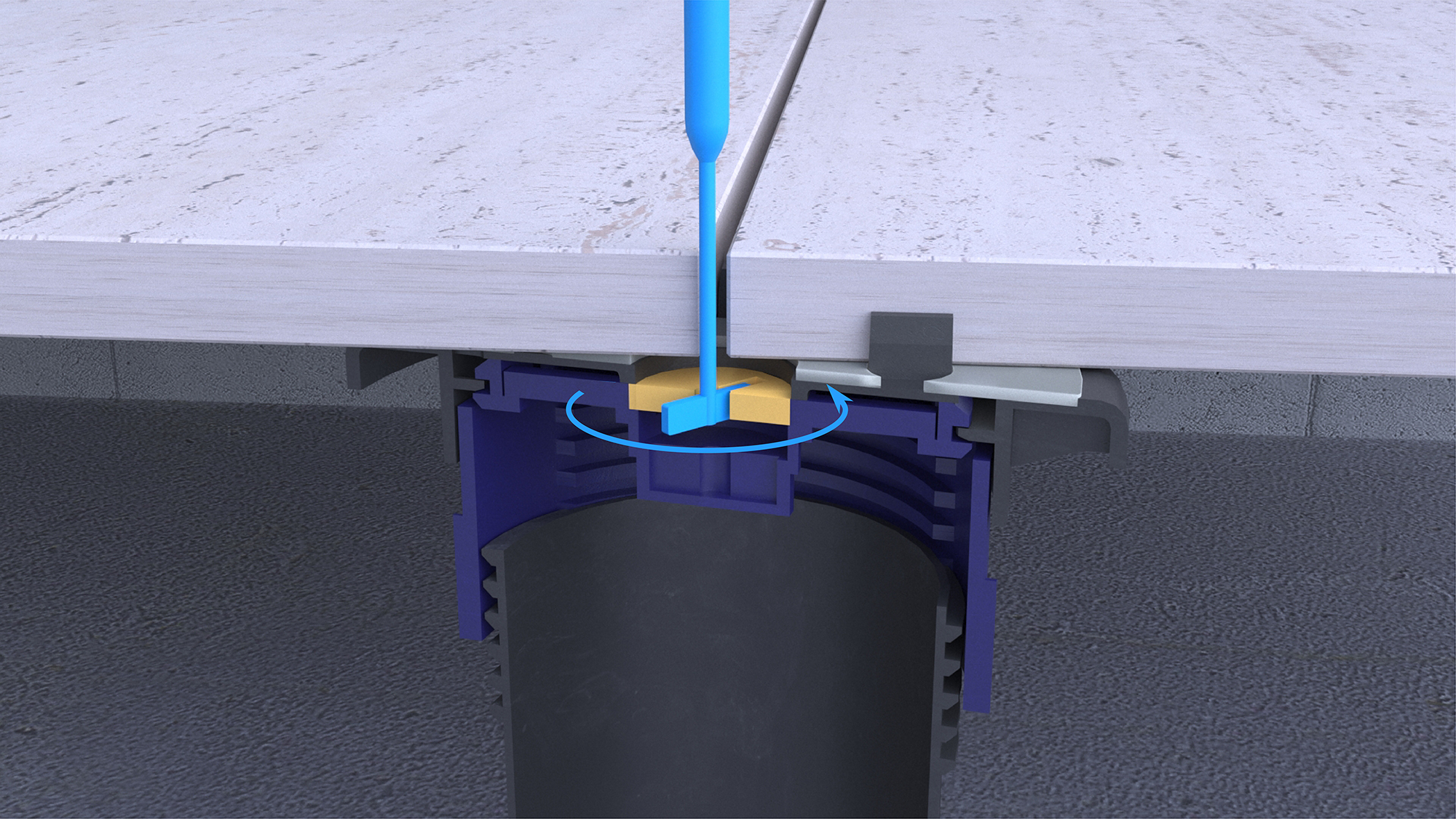
7. Pedestal locking
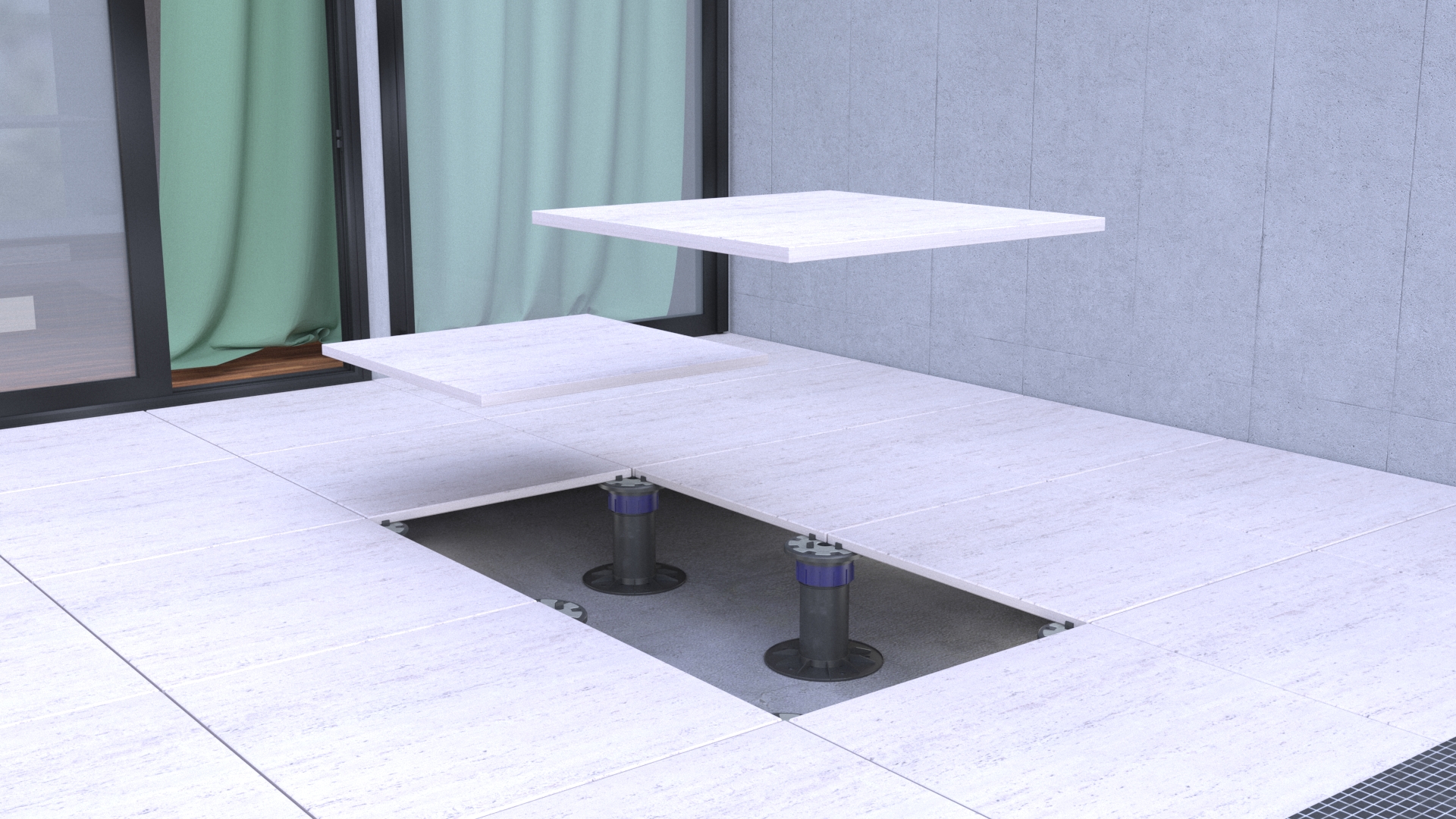
8. Removable floor

- 1. Indicate the length A and width B of the tiling in metres (M)
- 2. Indicate the tile format C and D in centimetres (cm)
- 3. Indicate the maximum length of the tile between supports.
- 4. Indicate whether central Pedestal is required or not.


Step 1: Terrace
A
Length (M)
B
Width (M)
Sup.
M²
M
M
87.00
M
Step 2: Tile
C
Length (CM)
D
Length (CM)
CM
CM
Step 3/4: Pedestals parameter
Maximum length between plots [cm]
Central plot [sí / no]
Joint [mm]
CM
TOTAL PLOTS
Ratio
u/M²
536.00
uds
6.2
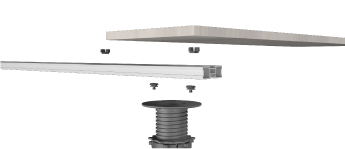
- 1. Indicate the length A and width B of the tiling in metres.
- 2. Indicate the tile format C and D in centimetres (cm).
- 3. Indicate the spacing between joists X, and the distance between supports Y. Both multiple of the tile.
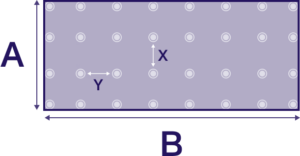

Step 1: Terrace
A
Parallel to joist (M)
B
Perpendicular to joist (M)
Sup.
M²
M
M
100,00
M
Step 2: Tile
C
Length (CM)
D
Width (CM)
E
Joint (MM)
M
M
4
MM
Step 3: INTER-AXIS
X
Inter-axis joist (MM)
Y
Pedestals spacing (MM)
MM
MM
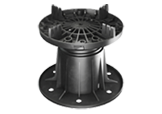
Plots
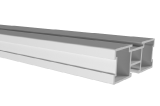
2m Joist
Ref. 03040141Z

Joist Clip
Ref. 03040132E - 100u.

Slab joist spacer
Ref. 03040131E - 100u.
324
uds
100
uds
13
uds
4
uds
1296
uds
324
uds


1
Create Perimeter
2
Watercourse
3
Tile Type
4
Final result

