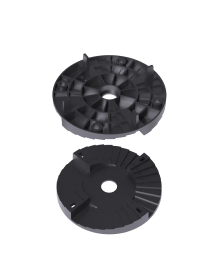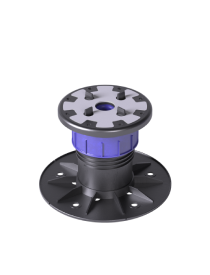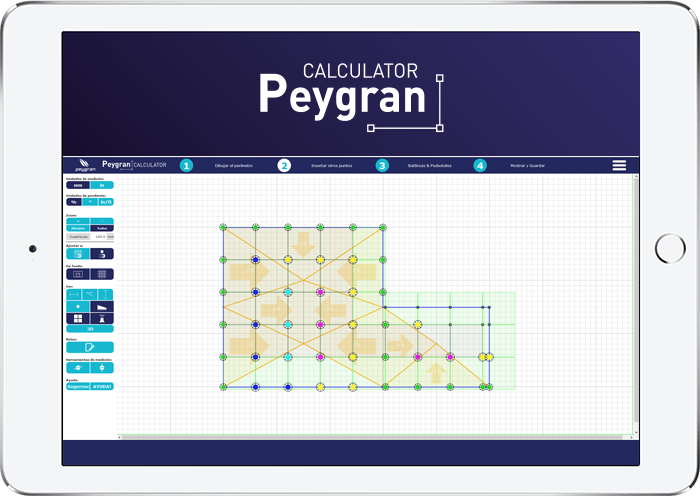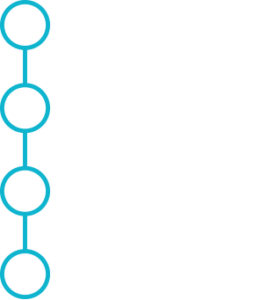Plots
Peygran outdoor support plots are ideal for projects in which a floating, elevated, raised or access floor has to be used.
They are the best alternative to traditional construction methods for this type of project, reducing the weight and removing architectural barriers.
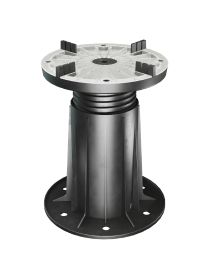
BSP Pedestals
- Adaptable to any situation
- Wide range of heights
- Extendable height
- 4, 3 or 2 mm joint flanges
Easier and safer working with our accessories
Raised Floor Pedestals
They provide high quality finishes, reducing labour and facilitating subsequent maintenance of the installations.
Hidden slopes and drainage
As the tiles are laid on top of the pedestal system, the water passes between the joints and the water drainage system can be installed underneath the paving.
Strong and durable
Our Plots are manufactured with high resistance materials and a design that guarantees a high resistance to loads.
Wide range of heights
Our Plots are available at various heights to ensure installation in any location.
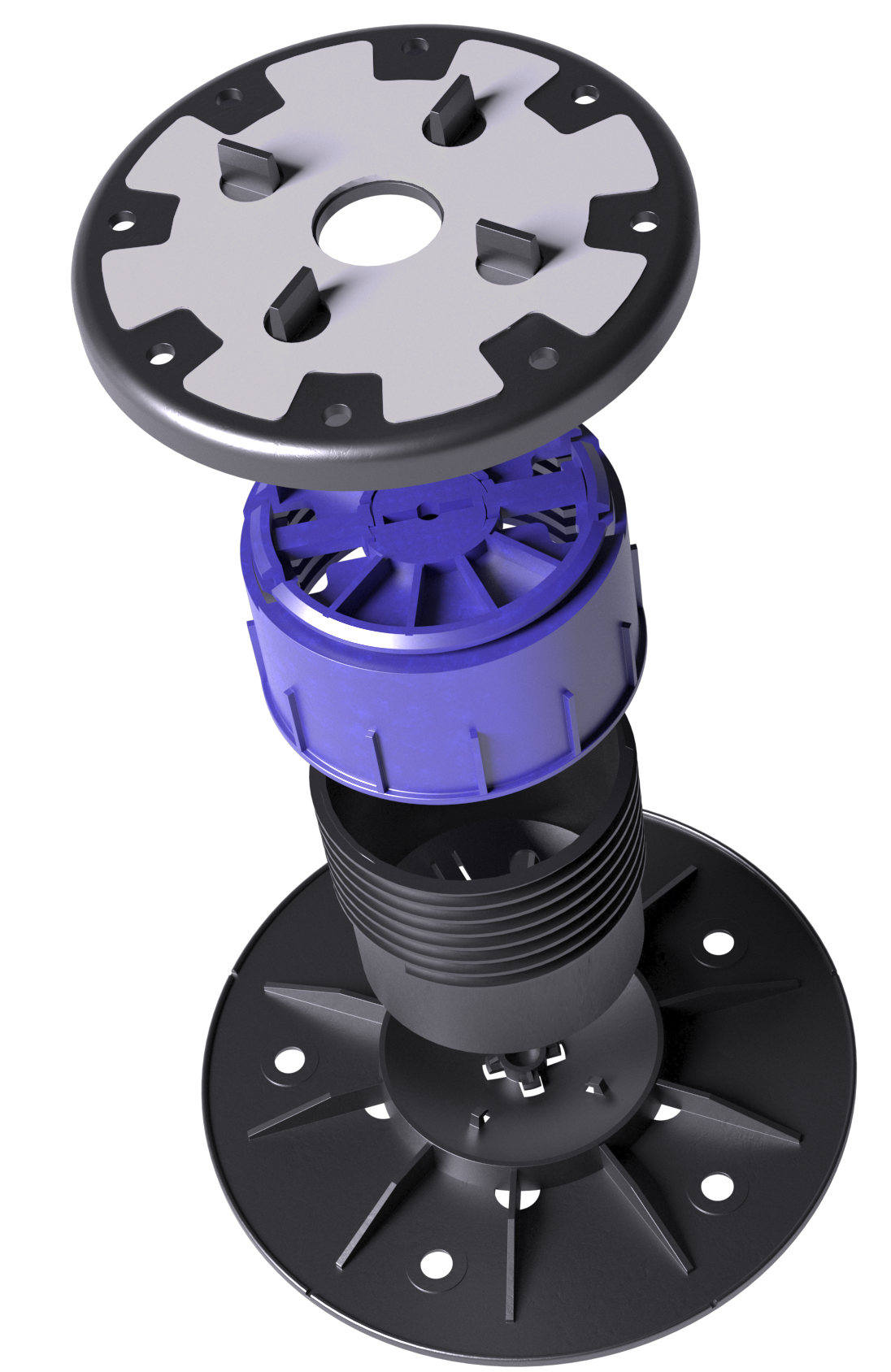

Installation with joist
We have the necessary accessories to be able to carry out installations with tracking (both wood and aluminium). Install tiles or also on decking (we recommend our NFC decking).
Easier and self levelling
Peygran raised floor supports are designed to facilitate installation and ensure the lasting stability of your work. With our innovative system, laying times are significantly reduced, enabling optimum levels of flatness and uniformity to be achieved. Discover how Peygran transforms complexity into simplicity, providing a superior aesthetic and functional finish.
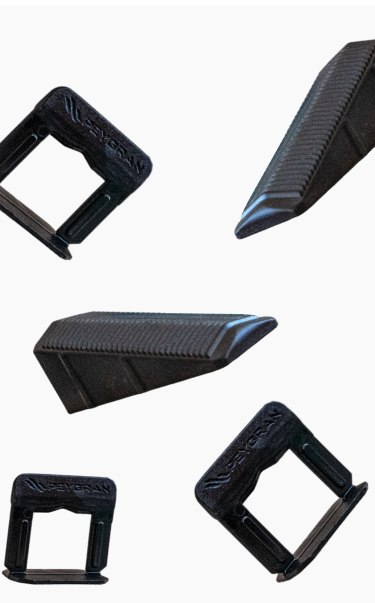

Made from 100% recycled plastic
Desarrolado junto a profesionales médicos fisioterapeutas
Adjustable scale for a perfect fit
The Peygran Ergonomic Pliers for Levelling System minimises the fatigue and injuries caused by muscular overexertion during tiling and flooring work. Creating perfect finishes with less time and effort.
Prevents the problems caused by bending the wrists by aligning the rotation and push axes with the arm axes.
Do you have any further questions?
Please do not hesitate to contact us if you need further information or clarification on any issue.

- 1. Indicate the length A and width B of the tiling in m.
- 2. Indicate the tile format in cm.
- 3. Indicate the maximum length of the tile between supports.
- 4. Indicate whether a central plot is required.
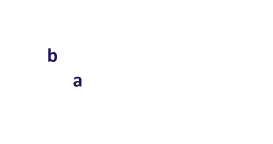
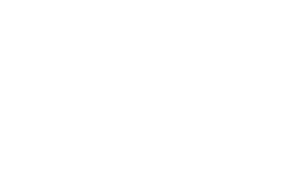
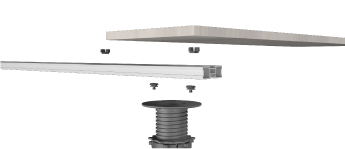
- 1. Indicate the length A and width B of the tiling in m.
- 2. Indicate the tile format in cm.
- 3. Indicate the spacing between joists x, and the distance between plots y. Both multiples of the tile’.
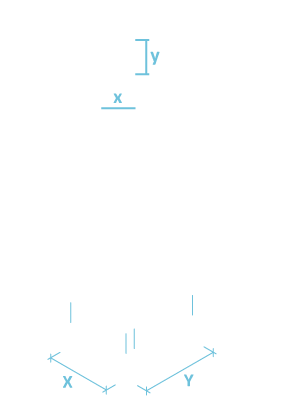
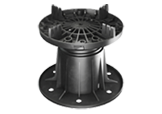 Plots
Plots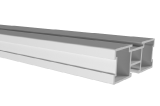 Rastrel 2m
Rastrel 2m Ref. 03040141Z
 Clip Rastrel
Clip RastrelRef. 03040132E - 100uds.
 Cruceta Rastrel
Cruceta RastrelRef. 03040131E - 100uds.
Subscribe to our newsletter and don't miss a thing
Find out first-hand about all our news, events and new training courses

